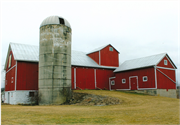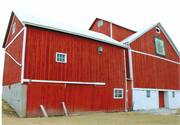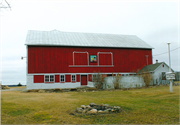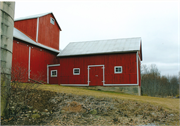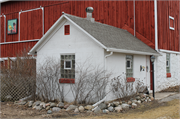Property Record
9716 COUNTY HIGHWAY X
Architecture and History Inventory
| Historic Name: | Mueller-Sixel Barn |
|---|---|
| Other Name: | |
| Contributing: | Yes |
| Reference Number: | 233540 |
| Location (Address): | 9716 COUNTY HIGHWAY X |
|---|---|
| County: | Manitowoc |
| City: | |
| Township/Village: | Centerville |
| Unincorporated Community: | |
| Town: | 17 |
| Range: | 23 |
| Direction: | E |
| Section: | 7 |
| Quarter Section: | |
| Quarter/Quarter Section: |
| Year Built: | 1890 |
|---|---|
| Additions: | C. 1943 |
| Survey Date: | 2017 |
| Historic Use: | barn |
| Architectural Style: | Astylistic Utilitarian Building |
| Structural System: | |
| Wall Material: | Board |
| Architect: | |
| Other Buildings On Site: | Y |
| Demolished?: | No |
| Demolished Date: |
| National/State Register Listing Name: | Not listed |
|---|---|
| National Register Listing Date: | |
| State Register Listing Date: |
| Additional Information: | A 'site file' titled "Mueller-Sixel Farm" exists for this property. It contains additional information such as correspondence, newspaper clippings, or historical information. It is a public record and may be viewed in person at the Wisconsin Historical Society, State Historic Preservation Office. The gabled, banked, dairy barn stands north of the house. The barn is clad with vertical boards, and rests on a foundation that is partially rubble, and partially concrete block. The barn is capped with a standing-seam metal roof. Large, sliding doors can be seen at the upper level on the south-facing facade. A concrete block, side-gabled milk house, erected ca. 1943, attaches to the east end of the south-facing facade of the barn. The milk house displays glass block windows. A gabled dormer, perhaps originally a hay loft, can be seen at the west end of the north facade. Single and paired, multi-paned windows appear in the basement on three sides of the building. An earthen ramp leads up the upper level on the north side of the barn. The frame, gabled Granary is attached to the west end of the north-facing facade of the barn. The granary predates 1938 sits on a raised, poured concrete foundation, and is clad with vertical boards. It is topped with a standing-seam metal roof. East of the ramp, the silo stands close to the barn. The granary is set just west of the ramp. 2017- "This property is composed of the farmhouse [233539], the machine shed [233541] the original farmhouse/summer kitchen, the dairy bam with attached milk house and attached granary, the silo and artesian well [all 233540]. Original Farmhouse/Summer Kitchen This is believed to be the original farmhouse built for the Muellers ca. 1864. The house originally stood west/southwest, approximately 95 feet from its current location. The current property owner indicated that after the current house was constructed in 1910, the original house was used as a summer kitchen. It likely was moved at that time. This building was converted into a two-car garage after 1950. It is a one and one- half story, frame, Side Gable. This building is set on a poured concrete foundation, and asphalt shingles cover the roof. The west-facing (current front) facade is finished with masonite and possesses two garage doors. The south-facing (original front) facade is clad with clapboards, and trimmed with plain comer and cornice boards. It exhibits an off-center, vertical-board door, and three, irregularly-distributed, 2/2 windows. A cream brick chimney pierces the ridge of the roof near the center of the building. Dairy Barn with Attached Milk House and Granary The gabled, banked, dairy bam stands north of the house. The barn is clad with vertical boards, and rests on a foundation that is partially rubble, and partially concrete block. The barn is capped with a standing-seam metal roof. Large, sliding doors can be seen at the upper level on the south-facing facade. A concrete block, side-gabled milk house, erected ca. 1943, attaches to the east end of the south-facing facade of the barn. The milk house displays glass block windows. A gabled dormer, perhaps originally a hay loft, can be seen at the west end of the north facade. Single and paired, multi-paned windows appear in the basement on three sides of the building. An earthen ramp leads up the upper level on the north side of the bam. The frame, gabled Granary is attached to the west end of the north-facing facade of the barn. The granary predates 1938 sits on a raised, poured concrete foundation, and is clad with vertical boards. It is topped with a standing-seam metal roof. East of the ramp, the silo stands close to the bam. The granary is set just west of the ramp. Silo This concrete silo is capped with a metal, dome roof. It dates to ca. 1937. Well Based on comments made by the owner this is an artesian well. However, the only remaining visible above ground element is the metal spigot. It is not clear what any original structure may have looked like and it has not been used for some time. Any above ground structure associated with it has since been removed." -"Mueller-Sixel Farmstead", WisDOT#4308-10-00, Prepared by Bob Newbery and Megan Beer-Pemberton, (2017). |
|---|---|
| Bibliographic References: |
| Wisconsin Architecture and History Inventory, State Historic Preservation Office, Wisconsin Historical Society, Madison, Wisconsin |

