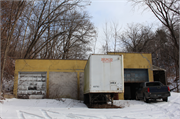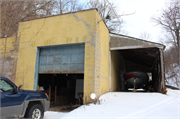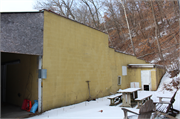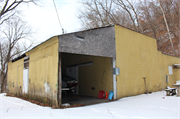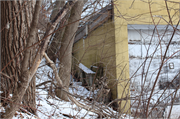Property Record
10 State Highway 64
Architecture and History Inventory
| Historic Name: | Zarske-Cartony Distributing, Inc. |
|---|---|
| Other Name: | |
| Contributing: | |
| Reference Number: | 233425 |
| Location (Address): | 10 State Highway 64 |
|---|---|
| County: | St. Croix |
| City: | |
| Township/Village: | St. Joseph |
| Unincorporated Community: | Houlton |
| Town: | 30 |
| Range: | 20 |
| Direction: | W |
| Section: | 27 |
| Quarter Section: | |
| Quarter/Quarter Section: |
| Year Built: | 1933 |
|---|---|
| Additions: | C. 1950 |
| Survey Date: | 2017 |
| Historic Use: | warehouse |
| Architectural Style: | Commercial Vernacular |
| Structural System: | |
| Wall Material: | Concrete Block |
| Architect: | |
| Other Buildings On Site: | Y |
| Demolished?: | No |
| Demolished Date: |
| National/State Register Listing Name: | Not listed |
|---|---|
| National Register Listing Date: | |
| State Register Listing Date: |
| Additional Information: | A 'site file' exists for this property. It contains additional information such as correspondence, newspaper clippings, or historical information. It is a public record and may be viewed in person at the Wisconsin Historical Society, State Historic Preservation Office. This one-story, concrete block warehouse with a rectangular footprint was built in 1933. The building has concrete foundation and a flat roof with a parapet wall capped with terra cotta tiles. The building features a two overhead doors on the west elevation, a sliding door on the south, and an infilled window on the east. A small, one-story compressor room is located on the east elevation. The original building footprint was extended to the south c.1950. At the same time (c.1950) a shed-roof, wood-frame addition, designed as an open-ended sheltered parking area, was also constructed along the south elevation. The building is associated with a house on the property (AHI # 233426). 2017- "The subject property is located at 10 STH 64, in the unincorporated village of Houlton, St. Joseph Township, St. Croix County, Wisconsin, approximately 500 feet east from the eastern bank of the St. Croix River and the Stillwater Lift Bridge (Minnesota Bridge 4654). Residential properties of Houlton are located to the northeast, east, and southeast of the area. The subject property features a house (AHI No. 233426), warehouse (AHI No. 233425), stone and concrete-block foundation remnant that may have been part of a single former outbuilding, and a stone-lined drainage ditch. The house and warehouse are sited on a cleared, flat plot of land. The property is immediately encircled by Kolliner Park land, which is owned by the City of Stillwater. Based on current county parcel data, the driveway, warehouse, and drainage ditch are located on Kolliner Park land while the house and foundation remnant is on a separate parcel (see the accompanying historic boundary map). The park is a wooded, largely undeveloped, discontinuous parcel. The property is accessed by a driveway, demarcated by a simple metal gate at STH 64. The driveway leads to the warehouse, and the house is sited east of the warehouse separated by concrete slab patio space. The foundation remnant is located east of the house amongst the surrounding trees, while the stone-lined drainage ditch is located south of the other three resources. Warehouse, noncontributing [233425] The one-story, concrete-block, c.1933 warehouse has a concrete foundation and approximately 14-foot-high walls that rise in a parapet above the roof and are capped with terra cotta tiles. The original building had a rectangular footprint (approximately 50 by 40 feet), which was later extended to the south (approximately 13 feet) in c.1950. It was originally divided into three large bays with entrances on the west side of the building. The two southernmost bays are now infilled with concrete-block. The north bay has a wood, overhead door. The building's southern extension is of similar construction to the original portion, but is approximately 18 feet high to accommodate an additional, taller bay with an overhead wood door on the west end. When the building was extended to the south, the original south concrete-block wall was removed and replaced with an interior steel post and beam system to support the extended roof. The flat roof is constructed of wood joists and wood roof with a pitch and gravel surface. An east-west interior wall within the original structure also supports the roof. The wall is connected to an interior cast-in-place concrete truck dock. A 15-foot by 38-foot, shed-roof, wood-frame, c.1950 addition on the south wall of the warehouse extension is designed as a covered drive-through addition. The floor of the drive-through is concrete and at a higher grade than the interior floor of the warehouse. An industrial, wood, sliding door opens from the drive-through into the c.1950 warehouse extension. There are no other personnel doors on the warehouse. A single boarded window opening on the east elevation is the only fenestration. A one-story, shed-roof, 8-foot by 15-foot compressor room, which provided refrigeration to the cooler room immediately inside the warehouse, is located on the side (east) elevation of the original structure. The compressor room features a replacement single-leaf door on the south elevation." -"Zarske-Cartony Distributing, Inc.", Prepared by Mead & Hunt, Inc. (2017). |
|---|---|
| Bibliographic References: |
| Wisconsin Architecture and History Inventory, State Historic Preservation Office, Wisconsin Historical Society, Madison, Wisconsin |

