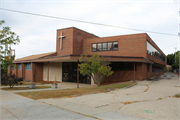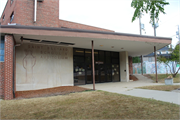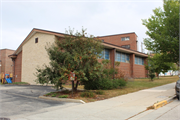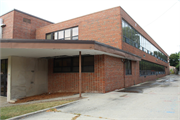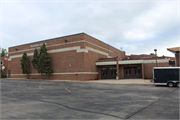Property Record
7440 HARWOOD AVE
Architecture and History Inventory
| Historic Name: | ST. BERNARD CATHOLIC SCHOOL |
|---|---|
| Other Name: | |
| Contributing: | Yes |
| Reference Number: | 233145 |
| Location (Address): | 7440 HARWOOD AVE |
|---|---|
| County: | Milwaukee |
| City: | Wauwatosa |
| Township/Village: | |
| Unincorporated Community: | |
| Town: | |
| Range: | |
| Direction: | |
| Section: | |
| Quarter Section: | |
| Quarter/Quarter Section: |
| Year Built: | 1955 |
|---|---|
| Additions: | C. 1990 |
| Survey Date: | 20162024 |
| Historic Use: | school – elem/middle/jr high/high |
| Architectural Style: | Contemporary |
| Structural System: | |
| Wall Material: | Brick |
| Architect: | Brust & Brust |
| Other Buildings On Site: | |
| Demolished?: | Yes |
| Demolished Date: | 2025 |
| National/State Register Listing Name: | Not listed |
|---|---|
| National Register Listing Date: | |
| State Register Listing Date: |
| Additional Information: | The St. Bernard Catholic parish, formally organized in 1911, was the first catholic parish in the City of Wauwatosa. The Church was completed in 1918 and the school constructed in 1919. A new contemporary school, complete with twelve classrooms, gymnasium, and cafeteria, replaced the old one in 1955. A series of renovations in the 1980s and 1990s affected the interior of the school and in 2010, Wauwatosa Catholic, a new elementary school, was organized in conjunction with the St. Pius X congregation. 2024: The Saint Bernard school is a Contemporary style building with an irregular footprint consisting of an original irregular L-plan and large addition appended to the northwest elevation that extends south to connect with the north (rear) elevation of the church. The original irregular L-plan comprises four distinct parts: the irregular pentagon-shaped main entrance; the two-story rectilinear school building with a flat roof that extends northwest; the one-story gabled old gym building that extends south-southwest; and a narrow rectilinear tower-like section with a flat roof that rises taller than the two-story school building from the junction of the school building and the old gym building. The school building is constructed of common bond red brick with a parapeted flat roof topped with metal coping. Two rows of ribbon windows extend across the entire north elevation. The window units are uniform and consist of three lights: a small narrow fixed light at the top, a larger center fixed light, and a medium sized light at the bottom. The new gym addition abuts the northwest elevation of the school building and is the same height as the school building except for a one-story garage wing projecting from the north elevation. The one-story wing is constructed of running bond red brick with a thin straight limestone belt course on the lower portion of the building. It has a flat roof and dark metal coping. Fenestration on the one-story wing consists of a pedestrian door and overhead garage door on the north elevation. The new gym is also constructed of running bond red brick with two belt courses of limestone around the top; a thin straight course and a wider course below that drops lower at the corners and at the center of the west elevation. The lower belt course at the bottom of the one-story wing continues around the main gym building. Centered above the upper belt courses on the west elevation, “Wauwatosa Catholic” is appended to the brick in large letters. A single, solid steel pedestrian door is on the far left side, and solid double steel doors are just around the corner on the north elevation. The one-story entrance wing for the new gym projects from the south elevation and faces west toward the parking lot. The entrance wing is constructed of running bond red brick and consists of two entrances separated by a projecting portion of the wall. The wing has a parapeted flat roof with dark metal coping. Each entrance is sheltered by a broad overhanging metal-clad flat roof similar to the one over the parish office entrance. The entrances are identical with two sets of steel double doors each with an elongated rectangular light and transom windows above each set. A sign above the left entrance reads “WAUWATOSA CATHOLIC GRADE SCHOOL Sponsored by St. Pius X & St. Bernard Parishes School and Gym Entrance” and a sign above the right entrance reads “ST. BERNARD PARISH CHURCH CLAIRVAUX ENTRANCE SOUTH.” The entrance wing abuts the west transept of the church. The old gym building extends southwest from the school entrance and has a rectilinear footprint and a low-pitched overhanging gable roof. The overhanging portion of the roof is a separate flat roof that rests under the eve of the gable roof. The building is constructed of common bond red brick with tapered red brick pilasters projecting from the southeast elevation separating four fenestration bays. The windows on the southeast elevation consist of 16-light metal-framed picture windows in the upper portion of each bay. The center of the exposed gable end is constructed of stone with a louvered vent in the gable peak. A tower-like portion of the building rises between the old gym and school building and is taller than the old gym gable roof, the main entrance, and the two-story school building flat roof. It has a flat roof with metal coping and faces east over the main entrance. A large white Latin Cross is appended to the brick just left of center and a double louvered vent is visible on the north elevation and paired two-light horizontal windows are on the south elevation. Associated resource: AHI #152141. See 152141 for property history. |
|---|---|
| Bibliographic References: | Wauwatosa Historical Society. Wauwatosa, Images of America. Charleston, SC: Arcadia Publishing, 2004. Wauwatosa Public Library general history files. Wauwatosa City Directories, 1926-1992, on file at the Wisconsin Historical Society, Madison. Wauwatosa Historical Society general files. |
| Wisconsin Architecture and History Inventory, State Historic Preservation Office, Wisconsin Historical Society, Madison, Wisconsin |

