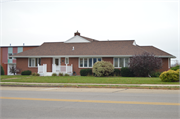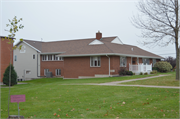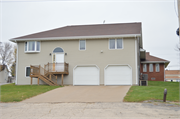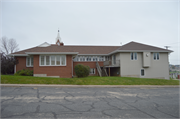Property Record
305 W MAIN
Architecture and History Inventory
| Historic Name: | Holy Ghost Convent |
|---|---|
| Other Name: | Countryside Studio Photography |
| Contributing: | Yes |
| Reference Number: | 232925 |
| Location (Address): | 305 W MAIN |
|---|---|
| County: | Grant |
| City: | Dickeyville |
| Township/Village: | |
| Unincorporated Community: | |
| Town: | |
| Range: | |
| Direction: | |
| Section: | |
| Quarter Section: | |
| Quarter/Quarter Section: |
| Year Built: | 1949 |
|---|---|
| Additions: | C. 1985 |
| Survey Date: | 2016 |
| Historic Use: | religious residence |
| Architectural Style: | Ranch |
| Structural System: | |
| Wall Material: | Brick |
| Architect: | |
| Other Buildings On Site: | Y |
| Demolished?: | No |
| Demolished Date: |
| National/State Register Listing Name: | Not listed |
|---|---|
| National Register Listing Date: | |
| State Register Listing Date: |
| Additional Information: | A 'site file' titled 'Holy Ghost Parish Historic District' exists for this property. It contains additional information such as correspondence, newspaper clippings, or historical information. It is a public record and may be viewed in person at the Wisconsin Historical Society, State Historic Preservation Office. This building was constructed as the convent for the teaching sisters of the Holy Ghost School, located directly east of the convent. This Ranch-style building was constructed in 1949. This one-story building is rectangular in plan with an asphalt-shingled, hipped roof and red brick walls. The front elevation faces north and is asymmetrical, with the front entrance slightly left of center. A raised porch with wooden balusters leads to the glass and wood-paneled door. A bay window containing four single-paned casement windows is located left of the entryway, while to the right of the entryway is another two bays of windows, the first containing five casement windows and the second with three. It is unclear whether these windows are original. The school switched from religious teachers to all lay staff in 1977. In 1985, the convent was sold to the Southwest Health Center, and in 1991 was again sold and turned into a photography studio. Around this time, a two-story, vinyl-sided addition was added to the rear of the brick building. 2016- "The district is comprised of approximately 5.3 acres, encompassing two tax parcels with multiple contributing and non-contributing resources. The Parish property currently contains the church [AHI#55789], school [55790], rectory [55791], cemetery [232926], and several utilitarian buildings. These buildings in the district represent the second generation of Parish buildings, built to accommodate a growing congregation after the first church, school, and rectory became too small or outdated. They are generally unified in appearance, despite their construction dates spanning approximately 20 years, by their red brick walls atop limestone foundations. In addition, the current Parish property contains the scattered elements of the Holy Ghost Park [44363], a series of shrines and grottos designed and constructed by Father Mathias Wernerus during his tenure as parish priest. The second tax parcel of the district contains the former convent [232925] for the teaching sisters of the school. The Holy Ghost Convent was constructed in 1949. This one-story Ranch is 1-shaped in plan with an asphalt-shingled hipped roof and red brick walls. The front elevation faces north and is asymmetrical, with the front entrance slightly left of center. To the left of the glass and wood-paneled door is a bay window containing four single-paned casement windows, while to the right of the entryway is another two bays of windows, the first containing five casement windows and the second containing three. A large two-story, vinyl-sided addition is present at the rear of the brick building, with a driveway off of South Church Street. This was added after the building was sold out of Parish ownership in 1985, when layteachers replaced the teaching sisters at the school. A narrow concrete path still connects the school sidewalk to the convent sidewalk, denoting a time when the teaching sisters lived in the convent. " -"Holy Ghost Parish Historic District", WISDot#1650-07-02, Prepared by UWM-CRM, (2016). |
|---|---|
| Bibliographic References: | Reese, Karen Richardson. Holy Ghost Parish History, Dickeyville, WI: 125th Anniversary, 1873-1998. Dubuque, IA: Tri-State Graphics, Inc., 1998. |
| Wisconsin Architecture and History Inventory, State Historic Preservation Office, Wisconsin Historical Society, Madison, Wisconsin |




