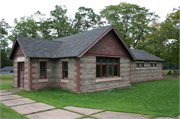Property Record
1600 SANBORN AVE
Architecture and History Inventory
| Historic Name: | Mount Hope Cemetery chapel |
|---|---|
| Other Name: | |
| Contributing: | |
| Reference Number: | 232769 |
| Location (Address): | 1600 SANBORN AVE |
|---|---|
| County: | Ashland |
| City: | Ashland |
| Township/Village: | |
| Unincorporated Community: | |
| Town: | |
| Range: | |
| Direction: | |
| Section: | |
| Quarter Section: | |
| Quarter/Quarter Section: |
| Year Built: | 1900 |
|---|---|
| Additions: | |
| Survey Date: | 2016 |
| Historic Use: | cemetery building |
| Architectural Style: | Astylistic Utilitarian Building |
| Structural System: | |
| Wall Material: | Sandstone |
| Architect: | |
| Other Buildings On Site: | Y |
| Demolished?: | No |
| Demolished Date: |
| National/State Register Listing Name: | Not listed |
|---|---|
| National Register Listing Date: | |
| State Register Listing Date: |
| Additional Information: | The first cemetery burial is documented as in 1888. 2017 report information: Located along the east side of Sanborn Avenue is the Mount Hope Cemetery. In addition to headstones and other grave markers, three buildings are located on the grounds, as well as a set of four, brick driveway entrance markers (#232768). The most notable of the three buildings is the chapel building (#232769) which is a gabled, single-story structure that rises in the shape of a T-plan from a concrete foundation. Walls are constructed of cut sandstone that features both smooth and rock-faced surfaces, while corners exhibit brick quoining. Each of the gabled peaks is covered with wooden shingles. Gabled endwalls carry window groupings of various sizes that feature stained-glass upper panes. Although originally built as a chapel, the interior of the building is quite stark, with a concrete floor, minimal wooden trim and no built-in seating. To the south of the chapel building is a small frame storage shed (#232771) sheathed with drop siding and topped with a hipped roof. A pair of wooden doors is located along the east side of the building, while a pair of double-hung sash is found along the north elevation. A pair of fixed windows occupies the south wall. The third building (#233770) on the grounds is located at the entrance of the cemetery. Topped with a hipped roof, the maintenance garage is also sheathed with drop siding. A series of three, overhead wooden garage doors, as well as a human-scale door are found along the building’s primary (south) elevation. As noted in the 2001 survey report, much of the Mount Hope Cemetery Association’s records were destroyed in a 1970s fire. Although the cemetery’s first burial is recorded as 1888, the chapel building is believed to have been constructed shortly after the turn-of-the-twentieth century, while the frame outbuildings likely date to the 1920s-30s. |
|---|---|
| Bibliographic References: |
| Wisconsin Architecture and History Inventory, State Historic Preservation Office, Wisconsin Historical Society, Madison, Wisconsin |

