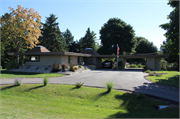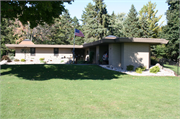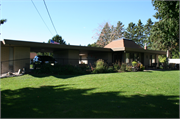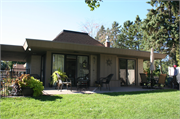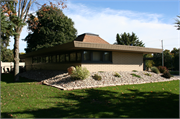Property Record
222 S LONG CT
Architecture and History Inventory
| Historic Name: | Curtis L. & Lavonne A. Biggar House |
|---|---|
| Other Name: | |
| Contributing: | |
| Reference Number: | 232762 |
| Location (Address): | 222 S LONG CT |
|---|---|
| County: | Outagamie |
| City: | |
| Township/Village: | Grand Chute |
| Unincorporated Community: | |
| Town: | 21 |
| Range: | 17 |
| Direction: | E |
| Section: | 30 |
| Quarter Section: | SE |
| Quarter/Quarter Section: | SW |
| Year Built: | 1959 |
|---|---|
| Additions: | 1965 |
| Survey Date: | 2016 |
| Historic Use: | house |
| Architectural Style: | Contemporary |
| Structural System: | |
| Wall Material: | Brick |
| Architect: | Curtis L. Biggar (architect) |
| Other Buildings On Site: | Y |
| Demolished?: | No |
| Demolished Date: |
| National/State Register Listing Name: | Not listed |
|---|---|
| National Register Listing Date: | |
| State Register Listing Date: |
| Additional Information: | A 'site file' exists for this property. It contains additional information such as correspondence, newspaper clippings, or historical information. It is a public record and may be viewed in person at the Wisconsin Historical Society, State Historic Preservation Office. Prominent pyramidal skylights. Open carport. Architect Curtis L. Biggar designed this house in 1959 as his residence and owned it into the early 1970s. He added the carport addition in 1965. Born in 1935, Biggar studied at St. Louis University and Iowa State and started his architectural career in Iowa. He opened his own practice in Appleton in 1959 and has designed hundreds of homes, commercial buildings, condominiums and apartment buildings throughout Wisconsin. He remains an active architect in Appleton. 2016- "Oriented on an east-west axis with a carport wing that extends to the south, this one-story, flat-roof, Contemporary-style house is covered with large tan brick. The roof's overhanging eaves feature angled fascia, as well as a pair of prominent hipped-roof skylight projections shingled with asphalt. Fenestration consists of individual casement window units as well as those set within a continuous series. The ground around the south, west and north elevations is heaped against the wall at a height of approximately two feet. The resulting slope is landscaped with small stones and shrubbery. The main (south) facade features a French door recessed within the juncture of the carport and a brick planter. A pair of casement windows is located to the left (west). The carport was added in 19651 and consists of two open bays separated by a brick-faced storage closet accessed by a double-wide metal door. The wide eave features frequent recessed lights. A second storage room creates the carport's south endwall which also is accessed by a metal door. A tall-and-narrow window with a corrugated translucent fiberglass panel outfits this storage room. Meanwhile, the carport's open bays serve as portals to the landscaped backyard which includes a paved patio. Moving to the backyard, the south facade extends a short distance past the carport and includes a south-facing sliding patio door. Meanwhile, a wall chimney on the eastern facade is sheathed with board-and-batten siding and separates a three-pane, sliding patio door (left) and a twopane example (right). The rear (north) elevation has a continuous series of thirteen wood-framed alternating fixed and casement windows tucked underneath the eave. These windows wrap around the northwest corner to the western facade and continue for three more sections. The exterior integrity is very good with the most notable alteration consisting of modern aluminum fascia. The main entrance opens into a small foyer that connects to the living room on the right and hallway to the left, as well as an open stairway to the basement. The living room features a stone fireplace and is illuminated by the larger of the two skylights, which transitions into a dining area and kitchen. The area is further lit by three sliding patio doors. Meanwhile, the hallway provides access to a pair of bedrooms, a full bath, half bath, laundry alcove and large storage closet. The second skylight illuminates the master bedroom. The basement includes a third bedroom plus storage and utility spaces. Finishes throughout are simple and consist of wood trim, plaster/drywall and carpet." -"Curtis L. & Lavonne A. Biggar House", WisDOT#4657-25-00, Prepared by Heritage Research, Ltd. (2016). |
|---|---|
| Bibliographic References: | Conversation with Curtis L. Biggar. |
| Wisconsin Architecture and History Inventory, State Historic Preservation Office, Wisconsin Historical Society, Madison, Wisconsin |

