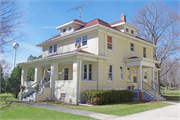Property Record
924 MAIN ST
Architecture and History Inventory
| Historic Name: | St. Cloud Catholic Church Rectory |
|---|---|
| Other Name: | |
| Contributing: | |
| Reference Number: | 232678 |
| Location (Address): | 924 MAIN ST |
|---|---|
| County: | Fond du Lac |
| City: | St. Cloud |
| Township/Village: | |
| Unincorporated Community: | |
| Town: | |
| Range: | |
| Direction: | |
| Section: | |
| Quarter Section: | |
| Quarter/Quarter Section: |
| Year Built: | 1924 |
|---|---|
| Additions: | |
| Survey Date: | 2016 |
| Historic Use: | rectory/parsonage |
| Architectural Style: | American Foursquare |
| Structural System: | |
| Wall Material: | Stucco |
| Architect: | |
| Other Buildings On Site: | Y |
| Demolished?: | No |
| Demolished Date: |
| National/State Register Listing Name: | Not listed |
|---|---|
| National Register Listing Date: | |
| State Register Listing Date: |
| Additional Information: | 2015- "Associated with the St. Cloud Catholic Church (AHI #61602), and located immediately to its south, is a two-and-one-half story, foursquare rectory. The stucco clad building has a steeply pitched hipped roof clad with asphalt shingles and pierced by a half-hipped dormer on the east and north roof slopes. A half-hipped open porch extends across the house façade, or east elevation, with additional open porches located on the north and west elevations. The front porch has a knee wall surrounding the deck from which rises large posts to support the roof. Both the side and rear porches have a wood deck on which square posts rest and support the roof. Fenestration on the house includes a centrally placed front door, with additional doors accessible from the side and rear porches. All windows on the first and second stories have one-over-one sashes, while dormer windows consist of a single light divided into six lights, and basement windows have the single sash divided by vertical muntins. Window placement includes a pair of windows south of the front door, and sting of four windows north of the door. A string of three lights is positioned in a slightly projecting box window near the west corner of the south elevation. Remaining first story windows are placed singly and second story windows are either in pairs or singly. Ornamentation is limited to a Craftsman inspired design at the top of each of the four front porch piers and the pilasters situated at the junction of the porch and wall. The stylized cross pattern is repeated on each side of the piers. The original frieze supported by the front roof porch posts has subsequently been enclosed with aluminum siding, as have the soffits of the broadly overhanging roof eaves." -"CTH G/Main St, Palm Tree Rd-Cedarview Dr," WisDOT #4854-03-00, Prepared by Rachel Greene (CCRG). (2015). |
|---|---|
| Bibliographic References: |
| Wisconsin Architecture and History Inventory, State Historic Preservation Office, Wisconsin Historical Society, Madison, Wisconsin |

