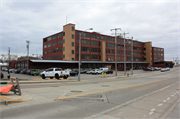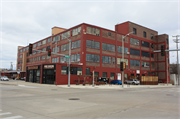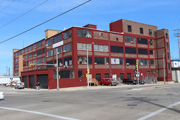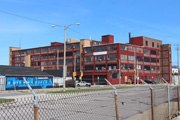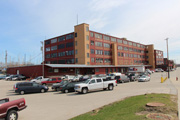Property Record
2018 S 1ST ST
Architecture and History Inventory
| Historic Name: | Great Atlantic & Pacific Tea Co. warehouse |
|---|---|
| Other Name: | |
| Contributing: | |
| Reference Number: | 232597 |
| Location (Address): | 2018 S 1ST ST |
|---|---|
| County: | Milwaukee |
| City: | Milwaukee |
| Township/Village: | |
| Unincorporated Community: | |
| Town: | |
| Range: | |
| Direction: | |
| Section: | |
| Quarter Section: | |
| Quarter/Quarter Section: |
| Year Built: | 1929 |
|---|---|
| Additions: | |
| Survey Date: | 20162024 |
| Historic Use: | warehouse |
| Architectural Style: | Astylistic Utilitarian Building |
| Structural System: | Reinforced Concrete |
| Wall Material: | Brick |
| Architect: | |
| Other Buildings On Site: | |
| Demolished?: | No |
| Demolished Date: |
| National/State Register Listing Name: | Not listed |
|---|---|
| National Register Listing Date: | |
| State Register Listing Date: |
| Additional Information: | 2024: The warehouse building was constructed in 1929 at the northeast corner of W. Lincoln Avenue and S. 1st Street and west of the Chicago & Northwestern railroad corridor. At one point, the building served as the grocery warehouse and bakery for the Great Atlantic & Pacific Tea Co. The building consists of four distinct volumes: a central five-story volume, a one-story volume wrapping the north and west elevations of the five-story volume, a four-story volume at the south end of the building, and a one-story volume extending from the south end of the east elevation of the four-story volume. There are two external stair towers at the northwest and southwest ends of the five-story volume. A series of loading bays are in the first story of the west elevation facing the associated parking lot. The building is a concrete-frame fireproof manufacturing building with brick spandrel walls and regularly spaced window openings. The windows are predominantly 20-light steel sash windows with central hoppers as well as three-over-three hung steel sash windows and two-over-two hung steel sash windows. Several of the vehicular doors in the loading bays have been replaced with glazed overhead garage doors. 2016 - Four-story concrete-frame fireproof factory building with brick spandrel walls and original metal windows. Stair towers at north and south ends, loading bays at southwest corner. Adjacent to railroad corridor. |
|---|---|
| Bibliographic References: | Sanborn Fire Insurance Map, 1910-revised 1951, Volume 5, sheet 523 |
| Wisconsin Architecture and History Inventory, State Historic Preservation Office, Wisconsin Historical Society, Madison, Wisconsin |

