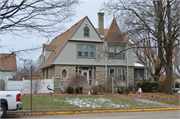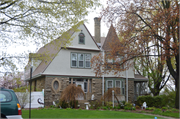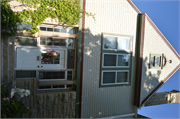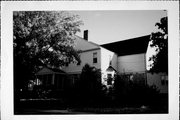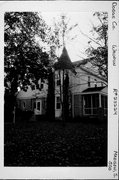Property Record
500 S MADISON ST
Architecture and History Inventory
| Historic Name: | Horatio and Elva Hoard House |
|---|---|
| Other Name: | |
| Contributing: | |
| Reference Number: | 23224 |
| Location (Address): | 500 S MADISON ST |
|---|---|
| County: | Dodge |
| City: | Waupun |
| Township/Village: | |
| Unincorporated Community: | |
| Town: | |
| Range: | |
| Direction: | |
| Section: | |
| Quarter Section: | |
| Quarter/Quarter Section: |
| Year Built: | 1897 |
|---|---|
| Additions: | |
| Survey Date: | 1988201820191998 |
| Historic Use: | house |
| Architectural Style: | Queen Anne |
| Structural System: | |
| Wall Material: | Cut Stone |
| Architect: | HERBERT C CHIVERS, ST. LOUIS |
| Other Buildings On Site: | |
| Demolished?: | No |
| Demolished Date: |
| National/State Register Listing Name: | Not listed |
|---|---|
| National Register Listing Date: | |
| State Register Listing Date: |
| Additional Information: | A 'site file' exists for this property. It contains additional information such as correspondence, newspaper clippings, or historical information. It is a public record and may be viewed in person at the Wisconsin Historical Society, State Historic Preservation Office. COURSED ROUGH CUT STONE 1ST FLR & WOOD SHINGLED UPPER. ENGAGED POLYGONAL TOWER W/STEEPLY PITCHED PAVILION ROOF. TOWER W/CARVED FLORAL TRIM ALONG CORNICE & FINIAL ON ROOF. OVAL LEADED GLASS WINDOW W/CUT STONE SURROUND W/KEYSTONE. LARGE BRICK CHIMNEY. 2019: This 2-story Queen Anne house was constructed in 1895. It is irregular in plan with stone veneer (first story) and fish-scale wood shingle (second story) walls and an asphalt-shingled gable roof. The front elevation faces east and is asymmetrical in plan with a front door accentuated by multi-pane sidelights and transom and stone columns on each side. South of the entrance is an ovular, art-glass window. North of the entrance, a 2-story, engaged tower contains bands of 1-over-1 windows at the first and second stories. The tower is capped by a tall, conical roof with a decorative metal spire. The wall above the entrance contains a bank of three 1-over-1 windows; a slight overhang above this contains a small 1-over-1 attic window with a round-arched transom. A tall, brick chimney with corbelled cap and decorative brickwork projects from the front roof slope. |
|---|---|
| Bibliographic References: |
| Wisconsin Architecture and History Inventory, State Historic Preservation Office, Wisconsin Historical Society, Madison, Wisconsin |

