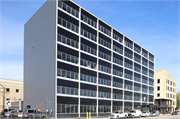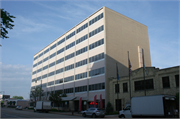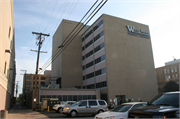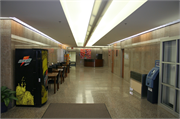Property Record
1205 S 70TH ST
Architecture and History Inventory
| Historic Name: | Allis Chalmers Mfg. Co. West Office Building |
|---|---|
| Other Name: | |
| Contributing: | |
| Reference Number: | 232218 |
| Location (Address): | 1205 S 70TH ST |
|---|---|
| County: | Milwaukee |
| City: | West Allis |
| Township/Village: | |
| Unincorporated Community: | |
| Town: | |
| Range: | |
| Direction: | |
| Section: | |
| Quarter Section: | |
| Quarter/Quarter Section: |
| Year Built: | 1957 |
|---|---|
| Additions: | |
| Survey Date: | 20162020 |
| Historic Use: | large office building |
| Architectural Style: | Contemporary |
| Structural System: | |
| Wall Material: | Brick |
| Architect: | Fritz Von Grossman (architect); Siesel Construction Company (builder) |
| Other Buildings On Site: | Y |
| Demolished?: | No |
| Demolished Date: |
| National/State Register Listing Name: | Not listed |
|---|---|
| National Register Listing Date: | |
| State Register Listing Date: |
| Additional Information: | In 1957, Allis-Chalmers hired architect Fritz Von Grossmann to design the West Office Building – a seven-story structure capable of holding 1,000 office workers. Siesel Construction Company built the $1 million Contemporary-style structure that featured a fourth-floor skywalk over S. 70th Street to the main office building and a 500-seat meeting room. Skywalk removed in 1996 and meeting room divided into smaller rooms. One of four buildings of the Allis-Chalmers Mfg. Co. Office Complex. See AHI 9203 for main record of complex. 2015- "Constructed in the Contemporary Style, this seven-story office building (Building #169) is built with a reinforced concrete frame and is faced with brick (AHI 232218). Thin aluminum uprights divide the main (east) facade into eight bays. Each bay on each floor is outfitted with brick on the bottom half and a continuous line of five replacement, plate-glass windows on the upper half. A flat metal canopy hangs off the main entrance, which is oriented towards the northeast corner. Two thin lines of recessed brick divide into three bays the vast expanse of brick on the north and south endwalls. Meanwhile, the rear (west) fagade features the same arrangement as the east elevation; however, it is divided in half by a substantial brick block that is void of any fenestration or detail. A single-story wing is also attached; a continuous line of plate-glass windows defines its south facade. The ell-shaped main lobby retains its terrazzo floors, elevators and marble walls . The rest of the building on each floor generally consists of about one-half open space while the other half is divided into smaller offices and other rooms. These areas were completely renovated in 2011. A former meeting hall within the rear one-story wing has been subdivided into various rooms. Built in 1957 as a substantial expansion of the company's main offices, this building was designed by Milwaukee architect Fritz von Grossman. It included a fourth-floor skywalk to Building #21 (no longer extant). Since 2011, the building has served as the main office of the West Allis-West Milwaukee School District." -"Allis-Chalmers Mfg. Co. Office Complex," WisDOT ID #1060-27-00, Prepared by Heritage Research, Ltd. (Brian J. Faltinson), subcontracting to CH2M (Charlie Webb), (2015). **2020 - Resurveyed for I-94 Project 1060-27-04 by HRL: Significant changes since 2016 include all new windows, sheathing and color. All have significantly affected the building's original, 1957 since of architectural sintegrity. |
|---|---|
| Bibliographic References: | Building Permits “A-C Office Building Construction Begun,” Milwaukee Journal, 20 May 1957. |
| Wisconsin Architecture and History Inventory, State Historic Preservation Office, Wisconsin Historical Society, Madison, Wisconsin |




