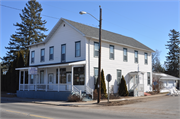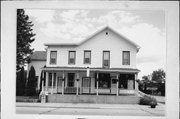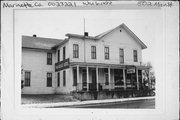Property Record
502 MAIN ST
Architecture and History Inventory
| Historic Name: | HOTEL WAUSAUKEE |
|---|---|
| Other Name: | GRAPHIC IMPRESSIONS |
| Contributing: | |
| Reference Number: | 23221 |
| Location (Address): | 502 MAIN ST |
|---|---|
| County: | Marinette |
| City: | Wausaukee |
| Township/Village: | |
| Unincorporated Community: | |
| Town: | |
| Range: | |
| Direction: | |
| Section: | |
| Quarter Section: | |
| Quarter/Quarter Section: |
| Year Built: | 1889 |
|---|---|
| Additions: | |
| Survey Date: | 200320132009 |
| Historic Use: | lodging-hotel |
| Architectural Style: | Commercial Vernacular |
| Structural System: | |
| Wall Material: | Aluminum/Vinyl Siding |
| Architect: | |
| Other Buildings On Site: | |
| Demolished?: | No |
| Demolished Date: |
| National/State Register Listing Name: | Not listed |
|---|---|
| National Register Listing Date: | |
| State Register Listing Date: |
| Additional Information: | 2 STORY FLAT ROOF PORTION W/BRACKETED EAVES. PORCH W/UNUSUAL SUPPORTS AND SCROLLCUT BRACKETS & CUT WORK EAVES. MOULDED LINTELS. TRANSOMED DOORS. ORIGINALLY CLAD IN CLAPBOARDS, THE BUILDING WAS RESIDED IN VINYL BETWEEN 1990 AND 2003. Resurveyed in 2009. No alterations. "Hotel Wausaukee/Graphic Impressions was built in 1889. It is a two-story building with an addition added to the north shortly after it was built. The original portion is front-gabled, and the addition has a flat roof with a low false-front parapet with bracketed eaves. A full-width one-story porch runs along the front and is raised above sidewalk grade approximately 3 ft. The porch roof is supported on square posts with small scrolled brackets, and the railing consists of simple square balusters. Four windows and three doors alternate across the first story, and five windows (in three different sizes) are present in the second story. All windows and doors are modern replacements, and the two large first-story paired windows with transoms have been partially covered with wood panels/ The windows maintain their original surrounds. The building was originally clad in clapboard but was completely resided in vinyl between 1990 and 2003. Access to the interior of the building was not obtained during the survey. As visible through the windows, the first floor appears to consist of recently remodeled rooms and does not appear to retain any of the character-defining spaces or decorative elements typically associated with late 19th century hotels or boarding houses." Resurveyed in 2013. No visible alterations. |
|---|---|
| Bibliographic References: | “Architecture/History Survey: Reconstruct USH 141: STH 180 To CTH K, Pike River Bridge.” WHS project number 04-0937/MT. July 2003. Prepared by Tim Heggland. "Architecture/History Survey: USH 141: STH 180 to north Village limit, Village of Wausaukee." WHS project number 13-1009/MT. January 2009. Prepared by Jason B. Sotlar, Justin Miller, and Jennifer R. Haas. |
| Wisconsin Architecture and History Inventory, State Historic Preservation Office, Wisconsin Historical Society, Madison, Wisconsin |



