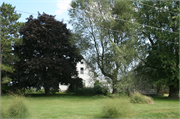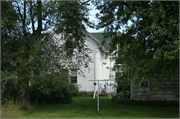Property Record
S8118 OLD BLUFF TRAIL
Architecture and History Inventory
| Historic Name: | Martin Moely Farmstead- House |
|---|---|
| Other Name: | |
| Contributing: | |
| Reference Number: | 231210 |
| Location (Address): | S8118 OLD BLUFF TRAIL |
|---|---|
| County: | Sauk |
| City: | |
| Township/Village: | Sumpter |
| Unincorporated Community: | |
| Town: | 10 |
| Range: | 6 |
| Direction: | E |
| Section: | 15 |
| Quarter Section: | NW |
| Quarter/Quarter Section: | NE |
| Year Built: | 1880 |
|---|---|
| Additions: | |
| Survey Date: | 2015 |
| Historic Use: | house |
| Architectural Style: | Cross Gabled |
| Structural System: | Balloon Frame |
| Wall Material: | Clapboard |
| Architect: | |
| Other Buildings On Site: | Y |
| Demolished?: | No |
| Demolished Date: |
| National/State Register Listing Name: | Not listed |
|---|---|
| National Register Listing Date: | |
| State Register Listing Date: |
| Additional Information: | 2015- "Martin Moely House - This is a two and one-half story frame, clapboard sided cross-gable house with one-over-one sash windows, and limestone foundation. It appears to have been built circa 1900, and is a typical, vernacular form farmhouse. The house maintains a high degree of integrity of materials, location, setting, design, workmanship, feeling and association. Martin Moely, born in Sauk County in 1866 to Swiss immigrant parents, Moely purchased the former Joseph Johnson farm in 1894. He was considered a successful farmer, eventually farming 400 acres, raising livestock, including dairy cattle. He was a stockholder in the Farmer’s Creamery in Sumpter. The consultant did not view the interior of this house. Additional outbuildings on the Martin Moely Farmstead include: Garage, 231214: ca. 1940 wood frame, asbestos shingle, side gabled Dairy Barn, 231216: ca. 1910, gambrel roof, limestone foundation, vertical board siding Silo, 231225: ca. 1920, poured concrete with shallow cone cap Animal barn, 231240: ca. 1920, horizontal board, frame, gambrel roof one story shed on concrete slab Granary, 231244: ca. 1900, one story frame, horizontal board siding Shed, 231249: ca. 1900, one story frame, side gabled, vertical board siding Quonset shed, 231252: ca. 1950, Metal frame, corrugated steel siding, sits on concrete slab, rounded roof Machine shed, 231255: ca, 1920, front gabled wood frame, sliding door, vertical wood siding" -"USH 12: Waterbury Rd to CTH C", WisDOT#1670-02-07, Prepared by Barbara Kooiman, (2015). |
|---|---|
| Bibliographic References: | Mueller, Erhart A. Also in Sumpter. Stevens Point, WI: Worzalla Publishing Co., 1980. Mueller, Erhart A. Always in Sumpter. Stevens Point, WI: Worzalla Publishing Co., 1983. |
| Wisconsin Architecture and History Inventory, State Historic Preservation Office, Wisconsin Historical Society, Madison, Wisconsin |


