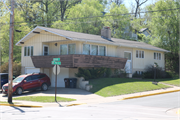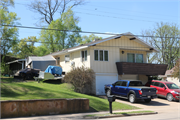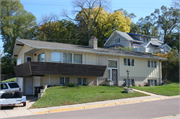Property Record
109 9TH AVE S
Architecture and History Inventory
| Historic Name: | Hubert and Vera Shuda House |
|---|---|
| Other Name: | |
| Contributing: | |
| Reference Number: | 230952 |
| Location (Address): | 109 9TH AVE S |
|---|---|
| County: | La Crosse |
| City: | Onalaska |
| Township/Village: | |
| Unincorporated Community: | |
| Town: | 16 |
| Range: | 7 |
| Direction: | W |
| Section: | 4 |
| Quarter Section: | NW |
| Quarter/Quarter Section: |
| Year Built: | 1973 |
|---|---|
| Additions: | |
| Survey Date: | 20152025 |
| Historic Use: | house |
| Architectural Style: | Contemporary |
| Structural System: | Timber Frame |
| Wall Material: | Wood |
| Architect: | Arnold LeFebre (contractor) |
| Other Buildings On Site: | |
| Demolished?: | No |
| Demolished Date: |
| National/State Register Listing Name: | Not listed |
|---|---|
| National Register Listing Date: | |
| State Register Listing Date: |
| Additional Information: | 2025: The Hubert and Vera Shuda House is a Split-level house constructed in 1973. It is of frame construction with a rectangular-plan and is clad in wood board-and-batten on the second story and brick veneer on the first story. The house is partially built into the hillside and the foundation is not visible. It has a side-gable roof with asphalt shingles and features an interior brick chimney and prowed eaves with faux beams. Windows are wood casement and fixed units. Large wood picture windows are on the second story of the north end of the front (west) facade and west end of the side (north) elevation. The center of the facade is clad in brick and features the primary entrance with wood door, sidelight, and large transom window above. In front of the entrance are concrete steps and a brick planter. A wood deck with a canted wood railing wraps around the front and north elevation where it is accessed by a door. The lower level of the north elevation has an integrated garage and secondary entrance with a wood door. Brick retaining walls project out from the corners of the north elevation. A c.2000 shed roof screen porch is on the rear (east) elevation. At the center of the rear elevation is a glass sliding door. The house appears to have no alterations. A lamppost on concrete pedestal is in front of the house, behind the sidewalk. A concrete retaining wall is located northeast of the house along the back of the sidewalk. The house was constructed by local contractor Arnold LeFeber in 1973 and was owned by Hubert and Vera Shuda. Hubert was employed at the Allis-Chalmers Manufacturing Company. The Shuda family occupied the house until 1982. |
|---|---|
| Bibliographic References: | Original permit dated 3 January 1973, Arnold LeFebre, builder, est. cost, $25,000, on file at Onalaska City Hall. Hubert Schuda to Vera Schuda, 14 October 1982, 682/87, 931016. Vera Mae Bideaux "Tootie" (Nee Marco) Shuda Fuenger, Obituary, The La Crosse Tribune, 19 February 2014. Indicates that she and Hubert were married on 16 October 1945, they had five children and Hubert died on 6 October 1982. She remarried the following year. |
| Wisconsin Architecture and History Inventory, State Historic Preservation Office, Wisconsin Historical Society, Madison, Wisconsin |



