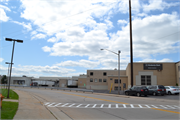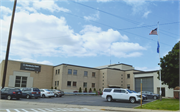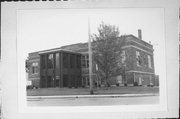Property Record
3120 RIVERSIDE AVE
Architecture and History Inventory
| Historic Name: | Marinette & Menominee Paper Company Park Mills Plant and Dam |
|---|---|
| Other Name: | SCOTT PAPER CO, MARINETTE PLANT MAIN OFFICE |
| Contributing: | |
| Reference Number: | 23086 |
| Location (Address): | 3120 RIVERSIDE AVE |
|---|---|
| County: | Marinette |
| City: | Marinette |
| Township/Village: | |
| Unincorporated Community: | |
| Town: | |
| Range: | |
| Direction: | |
| Section: | |
| Quarter Section: | |
| Quarter/Quarter Section: |
| Year Built: | |
|---|---|
| Additions: | |
| Survey Date: | 19852015 |
| Historic Use: | large office building |
| Architectural Style: | Twentieth Century Commercial |
| Structural System: | |
| Wall Material: | Brick |
| Architect: | |
| Other Buildings On Site: | |
| Demolished?: | No |
| Demolished Date: |
| National/State Register Listing Name: | Not listed |
|---|---|
| National Register Listing Date: | |
| State Register Listing Date: |
| Additional Information: | A 'site file' exists for this property. It contains additional information such as correspondence, newspaper clippings, or historical information. It is a public record and may be viewed in person at the Wisconsin Historical Society, State Historic Preservation Office. POLYCHROMY FACADE W/ BROWN, ORANGE & CREAM BRICKMOULDED CINCRETE BELT AND ATTICCOURSES LARGE 2 STORY METAL AND GLASS CONTEMPORARY ENTRANCE ADDITIONPLAIN BRICK PARAPET W/ SLIGHTLY RAISED CENTER & CONCRETE COPING Resurveyed July 2015: All windows replaced; west elevation joined to adjacent paper factory. This property consists of a c.1920 office building [23086], a 1920 concrete dam [228005], and a 1944 concrete power channel lock [228006]. This 2-story Twentieth Century Commercial building complex was constructed in about 1920 as the office of the Marinette and Menominee Paper Company. An addition was constructed at the front entrance in about 1960. It is rectangular in plan with brick walls and a flat roof. The front elevation faces south and is asymmetrical in plan due to uneven fenestration. A raised basement level contains four pairs of 1-over-1 windows and three individual1-over-1 windows. The second story contains five pairs of 1-over-1 windows and a single 1-over-1 window. Stone stringcourses are located between the basement and second stories and above the second story. The entry addition is slightly shorter than the full height of the building and is composed of large glass panels in metal frames with an off-center glass door and a flat roof. The property is notable as the remains of the Marinette and Menominee Paper Company which was established in Marinette in 1881. The company's first paper mill was located west of Hattie Street, along Riverside Avenue. The company moved to its existing location in 1920 and continued to operate as such through two changes in ownership (including the Continental Paper Company and the current owner, the Scott Paper Company). Although the property continues to function as a paper plant today, most of the historic elements of the complex are no longer extant, including all of the buildings that housed the original paper production machinery and equipment. Only the 1920 office, dam, and power channel lock remain; the remainder of the existing complex was constructed in the 1970s and 1980s. Although the Marinette and Menominee Paper Company was a significant contributor to the city's economy and industrial history, the loss of the historic buildings that housed the physical operations of the facility render it an incomplete representative of this history. The office building is in good condition, but retains only a moderate degree of integrity due to the loss of all original windows as well as the large factory addition that obscures its western elevation (the addition was constructed as part of the plant's expansion between 1976 and 1987). Because of its diminished integrity, the building is not especially indicative of the Twentieth Century Commercial style and does not possess a high degree of architectural interest or distinction. No evidence was found to suggest that the dam or power channel lock represents any notable engineering innovations or unique capacities. This building was previously surveyed in 1985; subsequent changes include the replacement of all visible windows and the joining of the building to the paper plant complex on its west side. The AHI record was updated with the new survey date and changed appearance. The dam and lock were both previously surveyed in 2014. |
|---|---|
| Bibliographic References: |
| Wisconsin Architecture and History Inventory, State Historic Preservation Office, Wisconsin Historical Society, Madison, Wisconsin |




