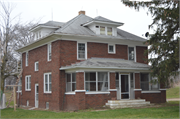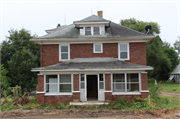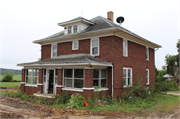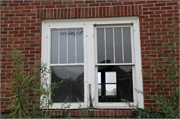Property Record
7153 County Road PD
Architecture and History Inventory
| Historic Name: | Blumke Farmstead - House |
|---|---|
| Other Name: | |
| Contributing: | Yes |
| Reference Number: | 230718 |
| Location (Address): | 7153 County Road PD |
|---|---|
| County: | Dane |
| City: | |
| Township/Village: | Verona |
| Unincorporated Community: | |
| Town: | 6 |
| Range: | 8 |
| Direction: | E |
| Section: | 9 |
| Quarter Section: | |
| Quarter/Quarter Section: |
| Year Built: | 1930 |
|---|---|
| Additions: | |
| Survey Date: | 20152019 |
| Historic Use: | house |
| Architectural Style: | American Foursquare |
| Structural System: | |
| Wall Material: | Brick |
| Architect: | |
| Other Buildings On Site: | |
| Demolished?: | No |
| Demolished Date: |
| National/State Register Listing Name: | Not listed |
|---|---|
| National Register Listing Date: | |
| State Register Listing Date: |
| Additional Information: | 2019 - The two-story American Foursquare farmhouse was constructed c.1920. It is sheathed in red brick with decorative belt courses around the roofline and raised basement; the foundation is not visible. The low-pitch hip roof is covered in asphalt shingles and features a central brick chimney and flared, wide eave overhangs with original wood soffits accented by decorative wood brackets at the corners. Central hip-roof dormers with flared eaves project from the front (north) facade and side (east) elevation; they are clad in clapboard siding. Additional American Foursquare features include the house’s square massing, broad proportions, and a one-story, full-width porch. Windows are a mixture of original, wood, three-over-one, four-over-one, and multi-pane fixed; in addition to one-over-one replacement metal. The windows feature original wood surrounds and decorative brick lintels and sills. The front, side, and rear entry doors are original, multi-light, wood fixtures. The front facade is three bays wide with a prominent one-story entry porch with a flared-eave hip roof. It rests on square, capped, brick supports and knee walls that appear original to the structure. One-over-one metal windows and a central, vinyl exterior door with sidelights have been added to enclose the porch area. Shallow concrete steps lead onto the porch. Fenestration across the facade consists of large two-pane windows with multi-light transoms to either side of the main entry door on the first story; four-over-one double-hung window, fixed three-light window, and replacement one-over-one metal window on the second story; and paired, three-over-one, double-hung windows in the dormer. The side (west) elevation features evenly spaced, four-over-one, double-hung sash windows, including one grouped pair on the first story. The side (east) elevation includes two grouped pairs of double-hung sash on the first story; three of the four windows are replacement metal while the fourth, in addition to two second-story windows, are four-over-one, double-hung sash. A central, fixed, five-light window is located between the first and second stories, likely within a stairwell. A central dormer identical to that on the north facade is located along the roofline. This side (east) elevation also includes a wood paneled, multi-light, side entry door with metal storm. Two-pane fixed windows line the raised basement level on both the east and west elevations. The rear (south) elevation has a one-story, flat-roof vestibule along the eastern two-thirds of the elevation. It appears original to the house with brickwork and wood soffits that match the rest of the structure. A replacement metal storm door with a concrete staircase leads to an interior wood rear entry door inside the vestibule. A metal door on the east side of the second story leads to a porch above the one-story vestibule with metal pipe handrails. The rest of the elevation features four-over-one, double-hung sash windows spaced along the first and second stories. A single, two-pane, fixed window is located along the raised basement level. The interior of the vacant house was visible through windows during field survey. Fixtures appeared to be largely original including wood floors, wood trim around windows, and a wood staircase. The interior layout follows the typical American Foursquare plan with four large rooms on each of the two floors. The central entrance is also common of some American Foursquare variations. This farmstead includes 12 resources including a house (AHI No. 230718), garage (AHI No. 230723), dairy barn (AHI No. 230719), three concrete stave silos (AHI Nos. 240712, 240713, 240714), smokehouse (AHI No. 230724), hog house (AHI No. 230720), chicken coop (AHI No. 230721), machine shed (AHI No. 230722), pole building (AHI No. 240715), and corn crib (AHI No. 240716). 2015- "This farmstead contains eight resources including a house (AHI#230718), dairy barn (230719), hog house (230720), poultry house (230721), machine shed (230722), garage (230723), shed (230724), and a recently constructed pole barn. This 2 1/2 story American Foursquare house was constructed c.1930. It is rectangular in plan with a concrete foundation, red brick walls, and an asphalt-shingled hipped roof. The front elevation faces north and is symmetrical in plan with a 1-story, hipped-roof porch spanning the facade. The porch has brick pier supports and has been enclosed with pairs of 1-over-1 windows between each pier. Above this, at the second story, is a central 3-pane, fixed-sash window with 8-over-1 windows on each side." - "CTH M Cross Coutry Road to Prairie Hill Road", WisDOT ID #5992-09-81, Prepared by UWM-CRM management staff (2015). This building is part of a farmstead. Related records: #230719, #230720, #230721, #230722, #230723, #230724 |
|---|---|
| Bibliographic References: |
| Wisconsin Architecture and History Inventory, State Historic Preservation Office, Wisconsin Historical Society, Madison, Wisconsin |





