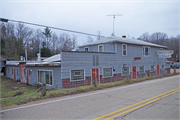Property Record
W15401 COUNTY HIGHWAY M
Architecture and History Inventory
| Historic Name: | Tigerton Dells Tavern/Ballroom |
|---|---|
| Other Name: | |
| Contributing: | |
| Reference Number: | 230704 |
| Location (Address): | W15401 COUNTY HIGHWAY M |
|---|---|
| County: | Shawano |
| City: | |
| Township/Village: | Fairbanks |
| Unincorporated Community: | |
| Town: | 26 |
| Range: | 12 |
| Direction: | E |
| Section: | 15 |
| Quarter Section: | |
| Quarter/Quarter Section: |
| Year Built: | 1920 |
|---|---|
| Additions: | C. 1950 |
| Survey Date: | 2015 |
| Historic Use: | tavern/bar |
| Architectural Style: | Twentieth Century Commercial |
| Structural System: | |
| Wall Material: | Asbestos |
| Architect: | |
| Other Buildings On Site: | Y |
| Demolished?: | No |
| Demolished Date: |
| National/State Register Listing Name: | Not listed |
|---|---|
| National Register Listing Date: | |
| State Register Listing Date: |
| Additional Information: | A 'site file' titled "Tigerton Dells Resort" exists for this property. It contains additional information such as correspondence, newspaper clippings, or historical information. It is a public record and may be viewed in person at the Wisconsin Historical Society, State Historic Preservation Office. 2015- "The tavern/ballroom is a broad rectangular building consisting of a front bar area and rear dance hall. It is two stories in height, appears to rest on a concrete slab, and is mostly clad with asbestos siding. Board and batten siding distinguishes the base of the building. The north, front façade faces CTH M and includes three doors positioned within a series of six glass block windows. A neon sign with the words “Tigerton Dells” is affixed to the second story. The upper floor of the façade also contains two one-over-one windows and a three-part “Chicago window.” A one-story, hipped roof wing runs the entire length of the west, side elevation. It features a continuous band of square wood windows. The eastern half of the building is a c.1950 one-story addition. A parapet wall adds some height to its north, front façade. The east, side elevation consists of a large picture window at the north end followed by three doors positioned between glass block windows. The rear of the building is the ballroom, which has a barrel roof. A gable roof addition providing space for a stage is centered on the rear elevation. On each side of the addition is a door and grouping of three one-over-one wood sash windows. With respect to the interior, the front of the building consists of two separate bars. They have vinyl floor tiles, linoleum bar tops, and ceiling tiles. The east addition added a dining room, small kitchen, and third bar. The dining room is carpeted and has exposed ceiling beams. The ballroom has wood floors, wood panel walls, and ceiling tiles. The stage is located in the rear addition through an ogee arch cutout in the wall. A stairway in the middle of the building provides access to the second floor, which consists of three bedrooms and a bathroom. The exterior of the building has been altered, which likely occurred around 1950, when the one-story east addition was constructed. An undated historic photo indicates that the building had wood siding, more window openings on the second story of the façade, and larger windows along the entire west, side elevation. These aesthetic changes date from the historic period and the building does retain its general form and massing. The interior of the building was fully remodeled around 1950. The various finishes and surface treatments present throughout the building largely date from that period." -"Tigerton Dells Resort", WisDOT#6155-00-00, Prepared by Commonwealth Heritage Group, Inc., (2015). |
|---|---|
| Bibliographic References: |
| Wisconsin Architecture and History Inventory, State Historic Preservation Office, Wisconsin Historical Society, Madison, Wisconsin |





