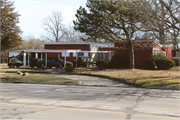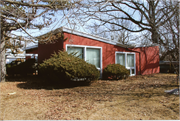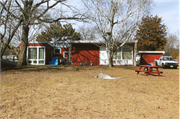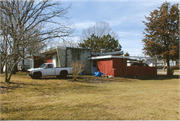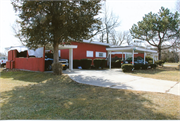Property Record
2117 N GREEN BAY RD / COUNTY HIGHWAY MM
Architecture and History Inventory
| Historic Name: | Howard & Carol Bindel House |
|---|---|
| Other Name: | Chicago Fair of 1950 "House Designed" House |
| Contributing: | |
| Reference Number: | 230694 |
| Location (Address): | 2117 N GREEN BAY RD / COUNTY HIGHWAY MM |
|---|---|
| County: | Racine |
| City: | Mount Pleasant |
| Township/Village: | |
| Unincorporated Community: | |
| Town: | |
| Range: | |
| Direction: | |
| Section: | |
| Quarter Section: | |
| Quarter/Quarter Section: |
| Year Built: | 1951 |
|---|---|
| Additions: | |
| Survey Date: | 2015 |
| Historic Use: | house |
| Architectural Style: | Contemporary |
| Structural System: | |
| Wall Material: | Wood |
| Architect: | Norman Melun, Addis Osborn, G. Hugh Tsuruoka, R. Charles Martini |
| Other Buildings On Site: | N |
| Demolished?: | No |
| Demolished Date: |
| National/State Register Listing Name: | Not listed |
|---|---|
| National Register Listing Date: | |
| State Register Listing Date: |
| Additional Information: | A 'site file' exists for this property. It contains additional information such as correspondence, newspaper clippings, or historical information. It is a public record and may be viewed in person at the Wisconsin Historical Society, State Historic Preservation Office. The subject house was known at the Chicago Fair of 1950 as the “House Designed,” as well as the “Westinghouse Electrical Living Home” and the “Living Magazine Home.” It was designed by four young, Chicago-area architects and notable for its limestone and cedar exterior sheathing in addition to its “butterfly”-shaped roof. One wall in each room generally consisted of large windows intended more for looking out than permitting people to peer in. The primary components of the house included a living room, dining room and three bedrooms 2015- "Sheathed largely with vertically-placed boards, this Contemporary-style house is oriented on a southwest/northeast axis and faces Green Bay Road to the northwest. Its most dominant yet subtle feature is the two-plane roof that gently slopes from a highpoint at the southwest and northeast sidewalls to a low point at mid-structure. The recessed entryway is centered approximately mid-structure and flanked on the left by cut lime stone. It is nominally covered by an open wooden frame above, in addition to another, slightly lower, open wooden frame. The door is to the left of the recessed entryway, to the left of which is a window. Additional windows are to the right of the entrance. The southwest endwall has two large window units, one of which is centered on the wall while the other is to the right (west) of it. Two sliding windows are also to the left (northeast) of the recessed entryway. Several of those panes appear to be covered. The northeast endwall also claims a window, along with a dominant limestone chimney with four flues. Adjacent to the house are two flat-roof carports. One is located next to the house's northeast endwall and supported by six squared, timber posts. It has walls on its northeast and southeast sides while the other two sides are open. A second car port with four open sides is situated in front of the house, immediately northeast of the recessed main entrance. This house has been in the Bindel family since it was constructed. Jeff Bindel recalled that his father built it in 1951 based on plans that he acquired from the Chicago Fair of 1950. He knows it was complete by 1952 when his brother was born. His mother lived in the house up to about two years ago. It is now rented and they anticipate selling it in the future." -"CTH MM (Green Bay Road), Racine S 7.5' Quadrangle to Racine N 7.5' Quadrangle", WisDOT 2808-00-00, Prepared by Heritage Research, Ltd. (John N. Vogel), (2015). |
|---|---|
| Bibliographic References: | Property Owner. Anne Douglas, “Light Airiness Features this House at Fair,” Chicago Tribune, 16 July 1950. “A Flat Roof can be Sharp,” Southern Illinoisan (Carbondale, IL), 10 April 1951. |
| Wisconsin Architecture and History Inventory, State Historic Preservation Office, Wisconsin Historical Society, Madison, Wisconsin |

