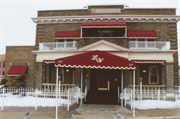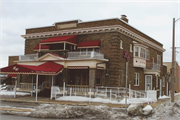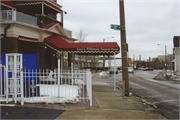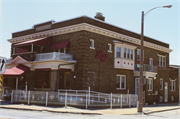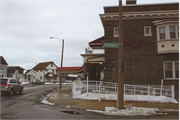Property Record
2157 N 12TH ST
Architecture and History Inventory
| Historic Name: | William M. Raasch Funeral Home |
|---|---|
| Other Name: | Leon Williamson Funeral Home |
| Contributing: | |
| Reference Number: | 230555 |
| Location (Address): | 2157 N 12TH ST |
|---|---|
| County: | Milwaukee |
| City: | Milwaukee |
| Township/Village: | |
| Unincorporated Community: | |
| Town: | |
| Range: | |
| Direction: | |
| Section: | |
| Quarter Section: | |
| Quarter/Quarter Section: |
| Year Built: | 1919 |
|---|---|
| Additions: | 1930 1931 |
| Survey Date: | 2015 |
| Historic Use: | funeral home |
| Architectural Style: | Neoclassical/Beaux Arts |
| Structural System: | |
| Wall Material: | Brick |
| Architect: | Gustav Dick; Dick & Bauer (1930, 1931) |
| Other Buildings On Site: | |
| Demolished?: | No |
| Demolished Date: |
| National/State Register Listing Name: | Not listed |
|---|---|
| National Register Listing Date: | |
| State Register Listing Date: |
| Additional Information: | A 'site file' exists for this property. It contains additional information such as correspondence, newspaper clippings, or historical information. It is a public record and may be viewed in person at the Wisconsin Historical Society, State Historic Preservation Office. 2016 survey: This two-story, Neo-Classical Revival-style funeral home is faced with brown brick along the building’s northeast and northwest elevations, while the remaining two elevations consists of common brick that is painted. A one-story wing is located along the building’s southeast elevation from which extends a porte cochere with brown brick pier supports. A one-story open porch with brick pier supports fronts the building that features brick corner quoining detail, as well as a denticulated cornice. A stone inset is located at the center of the rectilinear parapet (above the cornice) and is inscribed with “RAASCH.” Windows throughout the structure consists largely of one-over-one-light sash that are arranged singly, in pairs and in tripartite groupings. A one-story garage, original to the 1919 design, is attached at the rear. The original block of this building was originally built in 1919 as the Raasch Funeral Home, operated by William M. Raasch. William’s father Ferdinand established the Raasch Funeral Home in the vicinity circa 1875. Ferdinand died in 1912 and William, who had joined his father in the business circa 1899, took over operations. In 1919, he commissioned Gustave Dick to design a new building for the subject lot. In 1930, a one-story addition was added to the building’s south elevation and the following year a porte cochere was added on the same façade. William died in 1937 and the business was run by his widow Ella and their son Arthur. Ella died in 1949 and the business, run by son Arthur, continued as such until employee Raymond Raetz purchased the business. Six years later, the firm moved to a new funeral home at 7709 W. Burleigh Street, which remains extant and in business today. In 1960, the property was purchased by Lamar Williamson. After graduating from Chicago’s Worsham College of Mortuary Science, Mr. Williamson established his own funeral home business in a residence on N. 7th Street. Williamson’s establishment was one of just three African-American-owned and operated funeral homes in the city. Within ten years, he outgrew those quarters and moved to the subject Raasch funeral home, where the family business, now run by his son Leon, continues. 2016 DOE: The former William M. Raasch Funeral Home (present-day Leon Williamson Funeral Home) is located at the southwest corner of N. 12th & W. Garfield Avenue, immediately south of the southern terminus of N. Teutonia Avenue in the City of Milwaukee, Milwaukee County. The structure is located at an intersection that is largely comprised of commercial buildings; however, a former YMCA (now a school) is located to the northeast, while a residential complex was recently built (replacing what had earlier been a run of commercial buildings) across the street to the north. The subject building has a setback of approximately 8 feet at its closest point to the back of curb of N. Teutonia Avenue; however, the modern canopy is inches from the curbline. A non-contributing, modern decorative metal fence lines the property along N. N. 12th Street and W. Garfield and N. Teutonia avenues (or a portion thereof), while the funeral home building is considered to be potentially eligible for the National Register. Funeral Home Building (Contributing, 1919; 1930 (one-story addition to south and one-story porch to north); 1931 (porte cochere): Oriented to the east/northeast, this largely two-story, Neo-Classical Revival-style structure is faced with brown brick along each of its street-facing elevations (northeast and northwest), while the remainder consists of common brick that has been painted. An enclosed, one-story, flat-roofed addition extends from the southeast side of the building, from which a porte cochere extends even further southeast. Windows throughout the building are largely one-over-one-light, double-hung sash examples. The main block of the building’s primary elevation rises two stories. Each corner of this entrance elevation is finished with brick quoining, the cornice is marked by a dentiled, galvanized iron cornice that rests beneath the parapet with a metal coping. A rectangular stone inset along the parapet reads, “RAASCH,” the name of the building’s first owner/occupant, which is bookended by single roundels. An open, one-story porch with brick pier supports extends from the front of the building. The piers support an “entablature” with dentil trim; the entrance section of which is marked by a full pediment, as well as a modern cloth canopy that extends to the curb. The stone baluster railing remains intact, except along the porch’s northwest elevation, where it was removed so that a handicapped-accessible ramp could be installed. The porch shelters a single-door entrance with a sidelight at the center, while both a single, tall-and-narrow, French-style window, as well as a double-hung sash, flanks either side of the doorway. The second level includes a small, walk-out balcony at the center, which is enclosed by a solid brick porch wall; the original window (that opens like a door) that accesses the porch remains intact and is topped with decorative brickwork above. A bank of three sash windows with a soldier brick header and a simple stone sill is located to either side of the porch; the remainder of which includes a replacement metal railing. The northeast elevation of the one-story 1930 addition is evident to the south of the main block and includes a two-light window topped with a soldier brick header and cloth awning and a painted sill below. A rectangular section of decorative brickwork is located above the fenestration. The building’s southeast elevation, which is comprised of painted common brick, is largely unremarkable, aside from the porte cochere that is located at the approximate center. Paired brick piers support a flat roof that is encircled by an original metal railing and shelters a double-door entrance. Windows along the first floor are somewhat irregularly arranged and consist of either one-over-one, double-hung examples or two-light sliders. The initials “LW” (Leon Williamson) are appended to the wall at the easterly end, while the westernmost end is devoid of fenestration as that area consists of the garage. Like the first level, second-floor windows are arranged irregularly but consist of a mixture or paired sash or single-light examples. The rear (southwest) elevation is comprised of common brick that remains unpainted. The first level includes two tripartite window openings along the south half, while the upper floor features one window near the south, as well as a pair of double-hung examples at the northernmost end, where the brickwork and cornice trim from the northwest elevation wraps to partially cover the southwest wall. The northwest elevation is comprised of the one-story garage wing at the rear (which was part of the original 1919 building ), as well as a one-and-one-half-story section that is immediately adjacent to the two-story main block. Beginning with the garage wing, it includes a single, modern overhead door, along with a rectangular opening comprised of glass block. Both the window and garage openings are identified along the top edge by a pair of stone blocks, one each at the top corners. The one-and-one-half-story section carries a pair of one-over-one-light sash, the “unit” of which is also topped with two stone blocks. Returning to the main block, this elevation includes three separate entrances; the central one of which is accessed via a short run of stairs to a small, enclosed, one-story porch with a flat roof. A pair of sash is located to the right (east) of the porch, while a single sash window is situated between the rear two entrance doors. A three-sided bay window with wooden panels and five sash windows projects from the second floor just left (east of) the first-floor porch. Two, square windows are located east of the bay window, while sash windows (one single, one paired and one tripartite grouping) are located along the westerly half of the upper floor. The exterior of the structure has changed little since the 1930-31 additions and alterations, which added the one-story addition to the southeast and the construction of the porte cochere. The remodeling also included the first-floor window alterations of the primary (northeast) elevation and the “infill” of the original driveway space (where the one-and-one-half-story wall is now along the north elevation) between the funeral home proper and the garage. As well, when the structure was vacant between 1988 and 1992, the building was in general disrepair and part of the roof caved in, resulting in interior damage. At that time, the original double-door entry with overhead transom was altered to include the existing single door and sidelight. Glass block was put in where three separate sash windows were located in the garage and the original wooden double doors of the garage were replaced by an overhead garage door. As well, the building has been hit a few times, resulting in the reconstruction of the front porch piers and some chimney repair along the northwest side of the building. The first-floor interior includes a front reception area (with beamed ceiling), a parlor with a stone fireplace mantel and tile hearth, a small side chapel, a main chapel, a number of offices and the preparation room and morgue—the arrangement and finishes of which dates to 1930. Also, as mentioned previously, the partially fallen roof resulted in new (dropped) ceilings having to be put in for portions of the first floor. The second floor includes additional funeral home-related office space that originally served as living quarters. In 1930, the single-family quarters was remodeled to accommodate two families. Despite the change of use for the space, the original interior arrangement of the second floor remains largely intact and continues to include 1930 bathroom wall and floor tile, a coved ceiling in the front dining room and built-ins and a fireplace in the front living room, among other original 1919 details. Fencing (Non-contributing, modern): A decorative metal fence, painted white, runs along N. 12th Street and N. Teutonia Avenue (just behind the existing sidewalk) and also along a short stretch of W. Garfield Avenue. The fence, which includes a gate for the south driveway, replaced an earlier fence. A metal, Century fence outlines the property to the south and the west. -"William M. Raasch Funeral Home", WisDOT #2080-00-03, Prepared by Heritage Research, Ltd. (Schnell). (2016). |
|---|---|
| Bibliographic References: | Building permit for 2157 N. 12th Street, 20 February 1919, This permit and all referenced hereafter on file at the Department of City Development, City of Milwaukee, WI; Gustave Dick, “Building for Mr. Wm. M. Raasch,” Original plans, no date, this and the following sets of plans on file at the Wisconsin Architectural Archive, Milwaukee Public Library (hereafter cited as WAA, MPL), Milwaukee, WI; Dick & Bauer, “Alterations and Additions for Funeral Home for Mr. Wm. Raasch & Son,” Job. No. 233, 1 May 1930; Dick & Bauer, Inc., “Addition to Funeral Home, Wm. Raasch & Son,” Job No. 282, 30 March 1931; Milwaukee City Directory, 1913, This directory identifies Ferdinand’s date of death as 16 November 1912; “Raasch, Funeral Director, Dies; Hold Rites Monday,” The Milwaukee Sentinel, 25 December 1937; “Mrs. Ella Raasch,” obituary, The Milwaukee Journal, 2 June 1949. Signage permit for 2157 N. 12th Street, signed by Williamson, 1960; Joe Williams, “Williamson Left Legacy for City’s Black Community,” Milwaukee Journal-Sentinel, 20 May 1997; “About Us: Our Heritage and Our Promise,” Available on the funeral home’s website, www.leonlwilliamsonfuneralhome.com/about.html, Accessed June 2015. |
| Wisconsin Architecture and History Inventory, State Historic Preservation Office, Wisconsin Historical Society, Madison, Wisconsin |

