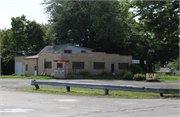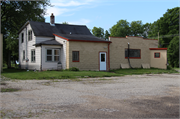Property Record
N132 W19179 ROCKFIELD RD
Architecture and History Inventory
| Historic Name: | |
|---|---|
| Other Name: | Last Stop Saloon |
| Contributing: | |
| Reference Number: | 230527 |
| Location (Address): | N132 W19179 ROCKFIELD RD |
|---|---|
| County: | Washington |
| City: | |
| Township/Village: | Germantown |
| Unincorporated Community: | |
| Town: | 9 |
| Range: | 20 |
| Direction: | E |
| Section: | 8 |
| Quarter Section: | SW |
| Quarter/Quarter Section: | NE |
| Year Built: | 1940 |
|---|---|
| Additions: | |
| Survey Date: | 2015 |
| Historic Use: | tavern/bar |
| Architectural Style: | Astylistic Utilitarian Building |
| Structural System: | |
| Wall Material: | Stucco |
| Architect: | |
| Other Buildings On Site: | |
| Demolished?: | No |
| Demolished Date: |
| National/State Register Listing Name: | Not listed |
|---|---|
| National Register Listing Date: | |
| State Register Listing Date: |
| Additional Information: | 2015: Formerly known as the Last Stop Saloon, this c.1940 tavern located at the corner of Rockfield Road and STH 145 is an astylistic utilitarian building with a concrete foundation and walls clad in stucco scored to resemble stone veneer. A stepped parapet with plain concrete coping surrounds the flat roof. The property is set back from STH 145 and separated from the road by a large gravel parking lot with a metal signpost. A small flat roof vestibule extends from the northwest corner of the building and shelters the main entrance. A secondary entrance is located on the west (side) elevation. Both entrances are accessed via concrete steps with metal pipe railings. Window openings contain glass blocks and have flat concrete sills. A prefabricated metal shed extends from the rear (south) elevation and shelters an outdoor seating area. The tavern is connected on the east (side) elevation to an adjacent c.1940 side gable residence that has aluminum siding, a roof covered in asphalt shingles, and a central brick chimney. A detached two-bay flat roof garage with concrete block walls is located east of the house, and a beer garden with a concrete patio and several metal and concrete tables is located east of the garage. The property also contains a small gable outbuilding clad in wood drop siding. |
|---|---|
| Bibliographic References: |
| Wisconsin Architecture and History Inventory, State Historic Preservation Office, Wisconsin Historical Society, Madison, Wisconsin |


