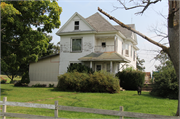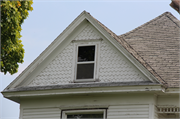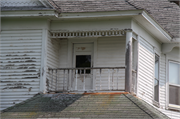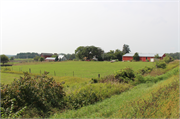| Additional Information: | 2015- "This farmstead, located in the town of Lowville, consists of a house, garage, barn, outbuildings, and a large pole building. The c.1890, two-and-one-half-story, frame Queen Anne house (AHI No. 230514) is clad in clapboard siding. It has a hip and gable roof clad in asphalt shingles. The front (west) facade and side (south) elevation have prominent, off-center, gable ends that are clad in decorative fishscale shingles and have central, one-over-one, double-hung, replacement windows. The front facade has a grouping of three windows on the first floor that appear to be replacements (a large shrub obscures most of the first floor). On the second story is a large, single-pane, picture window. At the southwest corner of the facade is a raised entrance porch. It has a hip roof and is supported by simple columns. The door appears to be a modern replacement and the original balustrade has been removed. To the south of the door is a one-over-one, double-hung, replacement window. The hip roof of the entrance porch supports a second-story porch that has simple columns and millwork. An original paneled wood door with a fixed pane window is centered on the porch opening. The side (south) elevation has a two-story, three-sided, projecting bay. Windows on this elevation appear to be one-over-one replacements. A modern porch has been added to the south elevation. On the north elevation is a poured concrete, modern, one-story addition. It has a shed roof clad in asphalt shingles.
To the north of the house is a large, modern pole building. To the south of the modern pole building is a c.1890, small, fieldstone and mortar building (AHI No. 230516) that appears to be a pump house. To the south of the pump house is a c.1890, small, masonry outbuilding (AHI No. 230515). It has fieldstone and mortar walls, a side gable roof with asphalt shingles, and a central, modern door. To the south of this outbuilding is a large, modern garage. To the east of the garage is a c.1900, one-story, small animal barn (AHI No. 230517). It has vertical board siding and a side gable roof clad in standing seam metal. To the south of the small animal barn is a large 1906 front gable barn (AHI No. 230518) with two one-story shed roof ells on the north and side elevations. The barn has an arch window and the date “1906” in the gable end. Attached to this barn is another barn with a hip roof and hay hood. Next to the barns is a concrete block silo."
- "STH 22, STH 16-USH 151", WisDOT ID #6030-01-32, Prepared by Mead & Hunt, Inc (2015). |
|---|




