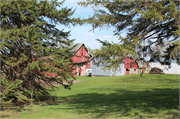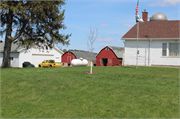| Additional Information: | The McQueen Farmstead, located in the town of Leeds, consists of a house, modern garage, barn, granary, pump house, animal barns, storage building, and a silo. The c.1870, two-story, frame gable ell house (AHI No. 230502) rests on a concrete foundation and has clapboard siding and an asphalt shingle roof. A wide wood frieze runs below the eaves. The front (west) facade has a one-story porch with a hip roof supported by four circular posts. Between the posts is simple decorative millwork. The first floor features two, one-over-one, double-hung replacement windows and the entrance on the north (left) side of the building. The entrance appears to retain the original paneled door with three fixed window panes. The second floor has three, evenly spaced, one-over-one, double-hung, replacement windows. A one-story wing on the side (north) elevation has a side gable roof clad in asphalt shingles. At the center is a replacement, three-part picture window. A modern addition appears to have been constructed on the rear of the one-story wing. Windows on the other elevations appear to be one-over-over-one, double-hung replacements.
A c.1900, small, concrete block pump house (AHI No. 230507) is located northeast of the house. It has a hip roof, glass block windows, and a central wood door. A c.1900 small animal barn (AHI No. 230503) is located to the northeast of the pump house. It is of frame construction and has a gambrel roof clad in asphalt shingles. It has six-pane windows spaced evenly on the front (west) facade and side (south) elevation. A concrete stave silo is located behind (east of) the animal barn. A wood frame granary (AHI No. 230504) is located just north of the animal barn. It has a front gable roof and is clad in horizontal siding. A c.1910 small animal barn (AHI No. 230505) is located to the north of the granary. It has a concrete block first floor, frame second floor, and a Gothic arch roof clad with asphalt. The c.1900 barn (AHI No. 230508) is located to the west of the animal barn. It is of frame construction and clad in vertical wood planks with a gable roof. To the west of the animal barn is a small storage building (AHI No. 230506) that has a concrete foundation and is clad in pressed tin cladding. A modern garage is also located on the property.
John McQueen was born in Crawford County, Pennsylvania, in 1818. In 1842 he moved to Wisconsin and began working in the early lumber industry in Columbia County. In 1856 he purchased a parcel of land in the town of Leeds and constructed the first residence on the parcel(1). According to an 1861 plat map, the first residence was on the west side of STH 22; however, a new house was constructed on the east side of the highway according to the 1877 map (2). McQueen and his wife, Catherine Birch, had five children. By the time of his death in 1898 he owned 300 acres of land. His son, Ada McQueen, took over the land, which he used for “general farming.” (3) A bench on the front porch of the house still retains the name “McQueen” on the back support, though it is unknown if the farm is still in the McQueen family. |
|---|
| Bibliographic References: | 1. C.W. Butterfield, The History of Columbia County, Wisconsin (Columbia County, Wis.: Western Historical Co., 1881), 1008, https://books.google.com/books?id=T0VEAQAAMAAJ&source=gbs_navlinks_s.
2. A. Ligowsky and C. Wasmund, Map of Columbia County, State of Wisconsin (Madison, Wis.: A Menges & Co., 1861), http://content.wisconsinhistory.org/cdm/singleitem/collection/maps/id/1640/rec/2; Merrill, Woodard & Co., Map of Columbia County, Wisconsin, 1877 (Wisconsin: Merrill, Woodard & Co., 1877)
3. James Edwin Jones, ed., A History of Columbia County, Wisconsin, (Chicago & New York: The Lewis Publishing Company, 1914), 465-466. |
|---|


