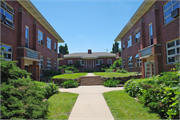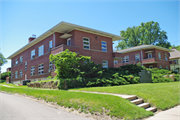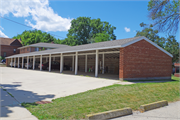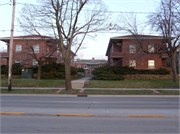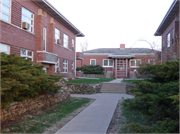Property Record
1433 East Johnson Street
Architecture and History Inventory
| Historic Name: | |
|---|---|
| Other Name: | |
| Contributing: | |
| Reference Number: | 230497 |
| Location (Address): | 1433 East Johnson Street |
|---|---|
| County: | Dane |
| City: | Madison |
| Township/Village: | |
| Unincorporated Community: | |
| Town: | |
| Range: | |
| Direction: | |
| Section: | |
| Quarter Section: | |
| Quarter/Quarter Section: |
| Year Built: | 1945 |
|---|---|
| Additions: | |
| Survey Date: | 2015 |
| Historic Use: | apartment/condominium |
| Architectural Style: | Art Deco |
| Structural System: | |
| Wall Material: | Brick |
| Architect: | |
| Other Buildings On Site: | |
| Demolished?: | No |
| Demolished Date: |
| National/State Register Listing Name: | Not listed |
|---|---|
| National Register Listing Date: | |
| State Register Listing Date: |
| Additional Information: | This apartment complex consists of three buildings oriented in a U shape around a courtyard, with 1429 East Johnson Street (AHI #37487) and 1433 East Johnson Street (AHI #230497) forming the arms of the U and 1431 East Johnson Street (AHI #106057) completing the arrangement. The buildings were constructed in 1945. 1429 East Johnson Street and 1433 East Johnson Street face each other and share an identical, Prairie-esque design. Each building is two stories in height and has a rectangular footprint; brick exterior with concrete accents; and a broad, overhanging hip roof. They possess some interesting features, including corner cantilevered porches and a center, two-story entry bay with brick pilasters and glass block side lights and transoms. Apart from the pilasters, the buildings impart a horizontal emphasis. Awning windows are grouped in sets of three or six and concrete sills run continuously between the window openings. The area between openings is further embellished by projecting brick header courses. The roofline of both buildings has been altered with aluminum soffits and a wide fascia that makes it look as though the roofs have been lowered. 1431 East Johnson Street is a one-story building with a rectangular footprint; brick exterior; and broad, overhanging hip roof. It features a raised, Prairie-style center entry porch with flanking stairs and a low-pitched hip roof supported by a screen composed of bisecting brick columns and concrete rows. Fenestration includes singular and paired one-over-one windows. |
|---|---|
| Bibliographic References: | City of Madison Assessor |
| Wisconsin Architecture and History Inventory, State Historic Preservation Office, Wisconsin Historical Society, Madison, Wisconsin |

