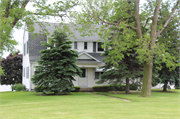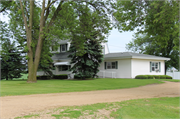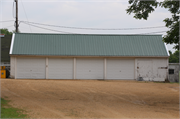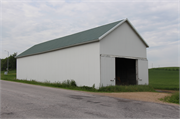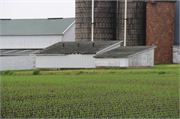Property Record
4790 STH 19
Architecture and History Inventory
| Historic Name: | George E. Gary Farmstead |
|---|---|
| Other Name: | |
| Contributing: | |
| Reference Number: | 230448 |
| Location (Address): | 4790 STH 19 |
|---|---|
| County: | Dane |
| City: | |
| Township/Village: | Westport |
| Unincorporated Community: | |
| Town: | 8 |
| Range: | 9 |
| Direction: | E |
| Section: | 1 |
| Quarter Section: | |
| Quarter/Quarter Section: |
| Year Built: | 1950 |
|---|---|
| Additions: | |
| Survey Date: | 2015 |
| Historic Use: | house |
| Architectural Style: | Dutch Colonial Revival |
| Structural System: | |
| Wall Material: | Aluminum/Vinyl Siding |
| Architect: | |
| Other Buildings On Site: | |
| Demolished?: | Yes |
| Demolished Date: | 2021 |
| National/State Register Listing Name: | Not listed |
|---|---|
| National Register Listing Date: | |
| State Register Listing Date: |
| Additional Information: | 2015- "The George E. Gary Farmstead consists of a farmhouse, basement barn, animal barn, corn crib, and several other outbuildings, and is located at the northeast quadrant of the intersection of STH 19 and River Road. The c.1950 farmhouse is a two-story Dutch Colonial Revival residence with walls clad in vinyl replacement siding, resting on a concrete foundation. The gambrel roof is covered in asphalt shingles and features flared eaves and a wide shed roof dormer on the front (south) facade and rear (north) elevation. A gable portico with a pent roof supported by knee braces shelters the main entrance accessed via concrete steps, and picture windows with aluminum awnings flank the entrance on both sides. A c.1955 one-story hip roof addition at the northeast corner extends on the east (side) and north (rear) elevations. A secondary entrance is centered on the rear (north) elevation. Windows are horizontally divided, wood, two-over-two, double-hung sash in paired and single configurations and window openings feature non-functional shutters. The c.1920 basement barn (AHI# 230449) has walls clad in corrugated metal siding, resting on a concrete foundation, and the gambrel roof is covered in standing-seam metal and features a hay hood in the south gable. A c.1920 tile silo and two c.1945 concrete stave silos are located at the north end of the barn. A historic-age shed roof addition extends on the east (side) elevation. The c.1950 animal barn (AHI# 230450) has walls clad in corrugated metal siding, resting on a concrete foundation, and the gambrel roof is covered in standing-seam metal. A historic-age shed roof addition spans the north (side) elevation. The c.1940 corn crib (AHI# 230451) has widely-spaced horizontal wood siding, a concrete foundation, and a gable roof covered in asphalt shingles. A c.1950 side gable garage with concrete block walls and a standing seam metal roof is located between the house and barns; four of its five bays have modern overhead replacement doors. Two small c.1950 shed roof outbuildings are located north of the basement barn and a modern pole building is located north of the house. A c.1945 equipment shed with walls clad in corrugated metal siding, resting on a concrete foundation, and a gable roof covered in standing-seam metal is located opposite the house on the west side of River Road. With the exception of the main barn, none of the extant agricultural buildings appear in the 1937 USDA aerial." -"STH 19: River Rd to I-39", WisDOT#5290-00-02, Prepared by Mead & Hunt, Inc. (2015). |
|---|---|
| Bibliographic References: | Atlas and Plat Book of Dane County 1931 (Rockford, Ill.: Thrift Press, 1931), 39. Atlas of Dane County, Wisconsin (Rockford, Ill.: Derr Map Studio, 1954), 207. |
| Wisconsin Architecture and History Inventory, State Historic Preservation Office, Wisconsin Historical Society, Madison, Wisconsin |

