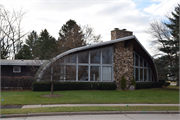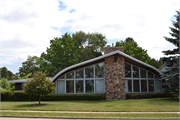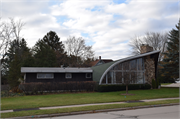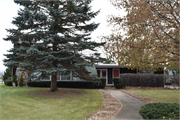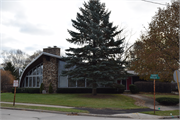Property Record
2411 Riverside Ave
Architecture and History Inventory
| Historic Name: | |
|---|---|
| Other Name: | |
| Contributing: | |
| Reference Number: | 230335 |
| Location (Address): | 2411 Riverside Ave |
|---|---|
| County: | Marinette |
| City: | Marinette |
| Township/Village: | |
| Unincorporated Community: | |
| Town: | |
| Range: | |
| Direction: | |
| Section: | |
| Quarter Section: | |
| Quarter/Quarter Section: |
| Year Built: | 1965 |
|---|---|
| Additions: | |
| Survey Date: | 2015 |
| Historic Use: | house |
| Architectural Style: | Contemporary |
| Structural System: | |
| Wall Material: | Glass |
| Architect: | |
| Other Buildings On Site: | |
| Demolished?: | No |
| Demolished Date: |
| National/State Register Listing Name: | Not listed |
|---|---|
| National Register Listing Date: | |
| State Register Listing Date: |
| Additional Information: | This 1-story Contemporary house was constructed c.1965. It is irregular in plan with glass and board and batten walls and an asphalt-shingled irregularly-shaped roof. The front elevation faces north and is symmetrical in plan. The house consists of a central building mass with angled wings on each side. The facade of the central mass is sheltered by a "swooping" arched roof with overhanging eaves. A massive stone-veneered chimney spans the height of the building and projecting through the center of the roofline. The walls on either side of the chimney are composed of large glass panels. Both side wings are clad in board-and-batten siding and feature hopper windows just below the roofline. The building is in good condition and retains a high degree of integrity. As a representative of Contemporary architecture, the house's primary distinguishing features are its large front window wall, irregular roofline, and wide, prominent chimney. Although the house's mid-century design aesthetic is relatively unique within the surrounding architectural context, it does not possess a sufficiently high degree of architectural interest or distinction to render it eligible for listing in the National Register. This building has not been previously surveyed. A new AHI record was created. |
|---|---|
| Bibliographic References: |
| Wisconsin Architecture and History Inventory, State Historic Preservation Office, Wisconsin Historical Society, Madison, Wisconsin |

