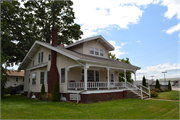Property Record
3107 Riverside Ave
Architecture and History Inventory
| Historic Name: | |
|---|---|
| Other Name: | |
| Contributing: | |
| Reference Number: | 230330 |
| Location (Address): | 3107 Riverside Ave |
|---|---|
| County: | Marinette |
| City: | Marinette |
| Township/Village: | |
| Unincorporated Community: | |
| Town: | |
| Range: | |
| Direction: | |
| Section: | |
| Quarter Section: | |
| Quarter/Quarter Section: |
| Year Built: | 1910 |
|---|---|
| Additions: | |
| Survey Date: | 2015 |
| Historic Use: | house |
| Architectural Style: | Bungalow |
| Structural System: | |
| Wall Material: | Aluminum/Vinyl Siding |
| Architect: | |
| Other Buildings On Site: | |
| Demolished?: | No |
| Demolished Date: |
| National/State Register Listing Name: | Not listed |
|---|---|
| National Register Listing Date: | |
| State Register Listing Date: |
| Additional Information: | This 1 1/2 story Bungalow was constructed c.1910. It is rectangular in plan with a brick foundation, vinyl siding, and an asphalt-shingled side-gabled roof with wide overhanging eaves and triangular brackets. The front elevation faces north and is asymmetrical in plan with an off-center front door and porch stairs. A recessed front porch spans the width of the facade and features a brick foundation, squared post supports and a simple wood railing. Balusters along the concrete steps are turned wood and appear to be recent additions, as do spindlework brackets at the top of each support post. Inside the porch is a single front door and a large window bank consisting of a central 6-over-1 window with narrower 3- over-1 windows on each side. A front-gabled dormer projects from the front roof slope; this contains a bank of three 3- over-1 windows and features triangular wood brackets below the eaves. The building is in good condition, but retains only a moderate degree of integrity due to the addition of vinyl siding and insensitive turned wood porch detailing. As a representative of Bungalow architecture, the house displays a full-width, recessed front porch, overhanging eaves with heavy brackets, and general Bungalow plan. However, its diminished integrity renders the house a relatively poor representative of the style. This building has not been previously surveyed. A new AHI record was created. |
|---|---|
| Bibliographic References: |
| Wisconsin Architecture and History Inventory, State Historic Preservation Office, Wisconsin Historical Society, Madison, Wisconsin |

