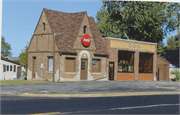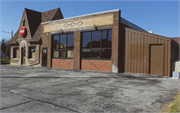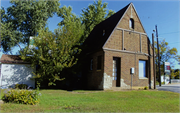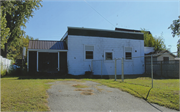Property Record
201 N MAIN ST
Architecture and History Inventory
| Historic Name: | Less's Service Station |
|---|---|
| Other Name: | Proksch Gas Station |
| Contributing: | |
| Reference Number: | 230329 |
| Location (Address): | 201 N MAIN ST |
|---|---|
| County: | Vernon |
| City: | Stoddard |
| Township/Village: | |
| Unincorporated Community: | |
| Town: | |
| Range: | |
| Direction: | |
| Section: | |
| Quarter Section: | |
| Quarter/Quarter Section: |
| Year Built: | 1933 |
|---|---|
| Additions: | C. 1940 |
| Survey Date: | 2015 |
| Historic Use: | gas station/service station |
| Architectural Style: | English Revival Styles |
| Structural System: | |
| Wall Material: | Brick |
| Architect: | Lester Proksch |
| Other Buildings On Site: | |
| Demolished?: | No |
| Demolished Date: |
| National/State Register Listing Name: | Not listed |
|---|---|
| National Register Listing Date: | |
| State Register Listing Date: |
| Additional Information: | A 'site file' exists for this property. It contains additional information such as correspondence, newspaper clippings, or historical information. It is a public record and may be viewed in person at the Wisconsin Historical Society, State Historic Preservation Office. 2015- This one-and-one-half-story former gas station in the English Cottage-form was constructed in 1933, as inscribed on the building plaque above the primary entry. The original owner was Mr. Lester Proksch, and his initials “LDP” are also included in the building plaque. The building is of frame construction with brick veneer and rests on a concrete slab foundation. The roof is a steeply pitched side gable covered with asphalt shingles and features a prominent cross gable on the front (east) facade. Windows on the front and side (south) elevation are original, fixed, single-light, wood sash; windows on the rear (east) elevation are replacement, double-hung vinyl. There are two entries, a replacement multi-light door on the front facade and an original multi-light wood door on the south elevation. The building features decorative herringbone and checkered brickwork, a limestone door surround and accents, and original, single-light, arched, fixed windows in the gable ends. A one-story, flat-roof, concrete-block building featuring two services bays and decorative brickwork in the cornice was added to the side (north) elevation c.1940. In the 1990s the service bays were enclosed with undersized, aluminum, multi-light windows; a shed roof addition was added to the side elevation; and the building’s interior was remodeled into office spaces. [1] The gasoline pumps were removed at an unknown time. 2015- "The south (side) elevation is also clad in red brick with rough masonry at the foundation and corners of the building. A wood-frame, plate-glass window is located on the right side of the elevation. It has no decorative lintels, like those found on the facade windows, but does have a similar cream brick sill. On the west side of the entrance is what appears to be an original door with 10 small, glazed panels. This leads to a small restroom that has been updated with modern facilities. A large service station addition was constructed on the north side of the building c. 1940. It has a flat roof with a parapet and is clad in red brick similar to what is found on the original building. the parapet has a central rectangular bick design with a three diamonds of red brick. A replacement plate-glass door is located on the south side of the addition. the two service bay openings have been replaced with modern windows and siding; however, the change apperas to be reversible. Above the service bays are two original light fixtures. A small lean-to addition was added to the north side of the service bays c. 1990. It has a shed roof and is clad in stangin seam metal. It is currently used as a storage shed. Behind the gas station are a c. 1895 house and shed. An article from the La Crosse Tribune suggests the Proksch and his family lived in the adjacent house when they owned the gas station. According to the current owner, the house and gas station were on one parcel when they purchased the property in 2000; however, they legally divided the parcel recently, so that each building is separate. The front gable house has vinyl siding and replacement windows. The house is older than the gas station, dating to around the same time the village of Stoddard was platted. Additionally, the building retains no architectural integrity, and is therefore not considered a contribuiting element to the gas station. Currently the property line runs though the center of the shed, but it will be moved in the near future. The interior of Less's Service Station has been altered over the years. According to the current owner the building stopped being used as a gas and service station in c. 1995, when it became an office building. The gas station portion appears to retain the original walls, which are painted wvertical wood boards, and general open space. An original restroom, accessed only from the interior of the gas station, is located off the main commercial space. It has been updated with modern facilities. The ceiling has been dropped and the flooring has been replaced. A modern counter and sink area were added when the building was used as a bait and tackle store. Above the original gas station is a small, open, unfinished attic space that is accessed by a wooden drop-down ladder. The service station portion has been completely altered. The interior has been divided into five separate rooms with a central hall. The flooring, ceiling, and lighting are all modern." -"Less's Service Station", WisDOT #5163-09-00, prepared by Mead & Hunt, Inc. (Katie Kaliszewski), October 2015. |
|---|---|
| Bibliographic References: | [1] Jim Draeger and Mark Speltz, Fill’er Up: The Glory Days of Wisconsin Gas Stations (Madison, Wis.: State Historical Society of Wisconsin, 2008), 84-85. |
| Wisconsin Architecture and History Inventory, State Historic Preservation Office, Wisconsin Historical Society, Madison, Wisconsin |





