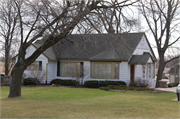Property Record
W363 Walworth Street (CTH H)
Architecture and History Inventory
| Historic Name: | Louis Kloppstein House |
|---|---|
| Other Name: | High Prairie Landscape Supply |
| Contributing: | |
| Reference Number: | 230095 |
| Location (Address): | W363 Walworth Street (CTH H) |
|---|---|
| County: | Walworth |
| City: | |
| Township/Village: | Bloomfield |
| Unincorporated Community: | |
| Town: | 1 |
| Range: | 18 |
| Direction: | E |
| Section: | 36 |
| Quarter Section: | SW |
| Quarter/Quarter Section: | SE |
| Year Built: | 1947 |
|---|---|
| Additions: | |
| Survey Date: | 2015 |
| Historic Use: | house |
| Architectural Style: | Ranch |
| Structural System: | |
| Wall Material: | Clapboard |
| Architect: | |
| Other Buildings On Site: | Y |
| Demolished?: | No |
| Demolished Date: |
| National/State Register Listing Name: | Not listed |
|---|---|
| National Register Listing Date: | |
| State Register Listing Date: |
| Additional Information: | 2016- This one story, gabled, vernacular house rises from a concrete block foundation, is sheathed with 8" wide clapboard and is oriented on an east/west axis that generally parallels USH 12, about 100 feet to the north. The house has two prominent entryways, one of which is at the north side (left) of the west gabled endwall and sheltered with a small, gabled porch. To the south (right) of that doorway is a projecting bay flanked by a column of five individual lights that are canted to facilitate the projection. The gable is sheathed with vertical board and battens and includes an air vent at the peak. The primary facade faces north and contains two picture windows. That to the east (left) is flanked by a column of five individual lights. The window to the right employs the same arrangement of lights, but it projects modestly, which requires that the two, five-light columns be canted, and is sheltered by a hipped-like roof. To the east of the picture windows is a small, perpendicular, gabled wing that projects to the north with a center window flanked by casement windows. A pent-roof extends a short distance along the wing and the east, gabled sidewall of the house. It terminates at that point where a short, gabled wing projects to the east, thus creating a small ell where the second primary entrance is located. To the north (right) of the doorway, and beneath the pent-roof is another window. The east, gabled endwall of the small wing to the east claims one casement window, off-centered to the south (left). The gable peak claims the same vertical board and batten sheathing and air vent as does the endwall to the west. A modem patio defined by a wooden fence is adjacent to this second entryway. Immediately southwest of, and adjacent to, the house is a small gabled building that was historically a garage, but that has been substantially renovated and remodeled for use as a sales office for the landscaping company that currently owns the property. The entire area, which is immediately east of Genoa City, was devoted to farming in 1937. The house dates to 1947 and the reported ownership of the Kloppstein Family, which subsequently sold it to John Arnow. He then passed the property along to the High Prairie Landscape Company in 2007-2008. Plat maps indicate that a L. Kloppstein held a 246 acre farm in Sections 24 and 25 from at least 1952 to 1961. The 1961 map further identifies L. Kloppstein to be Lewis J. Kloppstein. And an "L.J.K." is identified in 1961 as the owner of the 10 acre parcel with the house which is the NWY 1/4 SEY 1/4 SWY 1/4 Section 1. That fact, in conjunction with the fact that a Kloppstein was definitively identified as the one who had the house built in 1947, clearly suggests that the subject property was also that ofLewis, who had been born in 1904 and died in Genoa City in 1994. -"USH 12/CTH H Survey," WisDOT ID #1080-17-00, Prepared by Heritage Research, Ltd. (Vogel) (2016). The house dates to 1947 and the reported ownership of the Kloppstein Family, which subsequently sold it to John Arnow. He then passed the property along to the High Prairie Landscape Company in 2007-2008. Plat maps indicate that a L. Kloppstein held a 246 acre farm in Sections 24 and 25 from at least 1952 to 1961. The 1961 map further identifies L. Kloppstein to be Lewis J. Kloppstein. And an “L.J.K.” is identified in 1961 as the owner of the 10 acre parcel with the house which is the NW¼ SE¼ SW¼ Section 1. That fact, in conjunction with the fact that a Kloppstein was definitively identified as the one who had the house built in 1947, clearly suggests that the subject property was also that of Lewis, who had been born in 1904 and died in Genoa City in 1994. References: Dennis Habenicht, High Prairie Landscape, Conversation with John N. Vogel, Heritage Research, 25 June 2015, Notes on file at Heritage Research, Ltd., Menomonee Falls, WI.; Official County Plat Book and Farmer’s Directory of Walworth County, Wisconsin (Mankato, MN: Farm Plat Book Publishing Co., 1952), 7; Official County Plat Book and Farmer’s Directory of Walworth County, Wisconsin (Mankato, MN: Farm Plat Book Publishing Co., 1955), 7; Official County Plat Book and Rural Directory of Walworth County, Wisconsin (Mankato, MN: Forde Printing, Inc., ca. 1959), 7; Plat Book with Farm Directory, Walworth County, Wisconsin (Rockford, IL: Derr Map Studio, 1961), 5; Social Security Death Index, Accessed at www.ancestry.com on 26 June 2015. |
|---|---|
| Bibliographic References: | Plats, 1940 census. |
| Wisconsin Architecture and History Inventory, State Historic Preservation Office, Wisconsin Historical Society, Madison, Wisconsin |

