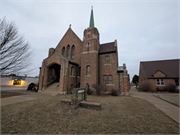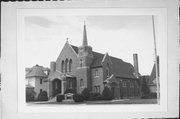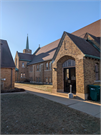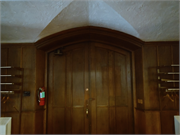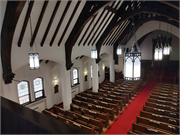Property Record
1402 MAIN ST
Architecture and History Inventory
| Historic Name: | St James Lutheran Church |
|---|---|
| Other Name: | ST. JAMES EVANGELICAL LUTHERAN CHURCH (SIGN) |
| Contributing: | |
| Reference Number: | 22960 |
| Location (Address): | 1402 MAIN ST |
|---|---|
| County: | Marinette |
| City: | Marinette |
| Township/Village: | |
| Unincorporated Community: | |
| Town: | |
| Range: | |
| Direction: | |
| Section: | |
| Quarter Section: | |
| Quarter/Quarter Section: |
| Year Built: | |
|---|---|
| Additions: | |
| Survey Date: | 1988 |
| Historic Use: | house of worship |
| Architectural Style: | Late Gothic Revival |
| Structural System: | |
| Wall Material: | Brick |
| Architect: | Brust and Phillip Architects |
| Other Buildings On Site: | |
| Demolished?: | No |
| Demolished Date: |
| National/State Register Listing Name: | Not listed |
|---|---|
| National Register Listing Date: | |
| State Register Listing Date: |
| Additional Information: | Additional Comments, 2025: Architecture: Church: Architect: Brust and Phillip Date of Construction 1921 Built in 1921, St. James Church is a variation of the Late Gothic Revival style. It is a large building with a rectangular plan with several projecting ells and porticos along with a square tower with a tall spire. The building is faced with multi-hued brown brick and sits on a concrete foundation. The walls of the building are punctuated with numerous openings, including a large tripartite gothic-arched opening on the main elevation that is filled with three leaded and stained-glass windows. Openings on the side elevations are symmetrical and consist primarily of paired windows filled with leaded and stained glass. Prominent porticos cover entrances on the main and one of the side elevations. They have parapeted gable roofs and two are decorated with corner pilasters that suggest buttresses. The tower also has pilasters that suggest buttresses and it is topped with battlements. The main entrance features two large gothic-inspired doors with decorative wrought-iron strap hinges. The main entry doors lead into the vestibule that features wood paneling, a heavy plaster covered ceiling, and a carpeted floor. The sanctuary is dominated by an arched wood-beamed ceiling. The walls and ceiling of the sanctuary have a plaster finish and the floor is covered with vinyl tile flooring with carpeting covering the altar area. The sanctuary’s pews, dias, baptisimal font and other furniture are said to be original in the NRQ but this may be in question. The altar is a modern streamlined wooden structure. Gothic-style light fixtures hang from the ceiling of the sanctuary. The basement is finished and appears to have been last remodeled in the mid to late twentieth century with carpeting and four sets of accordion-style doors that divide up the large space. There is a large kitchen with mid to late twentieth century cabinets and a vinyl floor. Carol Cartwright, 2025 A 'site file' exists for this property. It contains additional information such as correspondence, newspaper clippings, or historical information. It is a public record and may be viewed in person at the Wisconsin Historical Society, State Historic Preservation Office. SQUARE CNR STEEPLE W/STEEPLY PITCHED SPIRE OVER OCTAGONAL BASE. POINTED ARCH WINDOWS W/STONE SILLS. |
|---|---|
| Bibliographic References: |
| Wisconsin Architecture and History Inventory, State Historic Preservation Office, Wisconsin Historical Society, Madison, Wisconsin |

