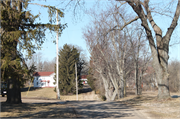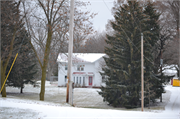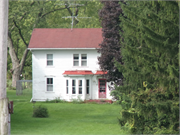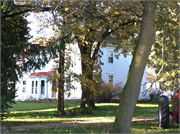Property Record
762 200TH AVE (US HWY 45)
Architecture and History Inventory
| Historic Name: | HOUSE, C. E. MEREDITH FARMSTEAD |
|---|---|
| Other Name: | MELODY LANE HARMONY |
| Contributing: | |
| Reference Number: | 227236 |
| Location (Address): | 762 200TH AVE (US HWY 45) |
|---|---|
| County: | Kenosha |
| City: | |
| Township/Village: | Paris |
| Unincorporated Community: | |
| Town: | 2 |
| Range: | 21 |
| Direction: | E |
| Section: | 7 |
| Quarter Section: | NE |
| Quarter/Quarter Section: | NE |
| Year Built: | 1909 |
|---|---|
| Additions: | |
| Survey Date: | 20132019 |
| Historic Use: | house |
| Architectural Style: | Gabled Ell |
| Structural System: | |
| Wall Material: | Clapboard |
| Architect: | |
| Other Buildings On Site: | Y |
| Demolished?: | No |
| Demolished Date: |
| National/State Register Listing Name: | Not listed |
|---|---|
| National Register Listing Date: | |
| State Register Listing Date: |
| Additional Information: | 2019- "County records indicate the house was built in 1900, but the AHI notes 1868. The two-story house has a cross-gable roof with asphalt shingles. The gabled ell house lacks an overall style, but does exhibit stinted Second Empire embellishments. The main entrance set in the side-gabled portion of the façade (east elevation), which is asymmetrically divided into three bays: on the north end, the front door is set below the second-floor single two-over-two sash window. The middle bay features a prominent bay window on the first floor with a pair of sash windows above. The three-sided bay window has four narrow one-over-one sash windows set above wood panels. On the south end, both floors are fenestrated by a single two-over-two sash window. The front-gabled mass projects slightly from the side-gabled wall and is comprised of two two-over-two sash windows set in each floor. A one-story gabled garage extends from the rear of the house; it was likely a later addition. The front door and bay window are adorned with Second Empire ornamentation: each is surmounted by a metal Mansard roof with decorative wood cornices and brackets. Both cornices appear to be suffering rot. The sash windows have wood surrounds and pediment lintels. The foundation appears to be poured concrete. The walls are clad aluminum lap siding. The asphalt shingles on the roof are red and match the color of the metal Mansard roofs. The two-over-two sash windows and bay windows, wood and multi-pane glass front door, and the metal flared roof over the door and windows appear to be historic, while one-over-one windows are likely replacements." "This property stands on the west side of 200th Avenue (USH 45), about 1.25-miles north of the town of Paris in the NE quarter of Section 7 in Paris Township. A tree-lined dirt driveway extends about 250 yards to a cluster of buildings. At the driveway entrance, a hanging sign reads “Melody Lane | Harmony House | 1876.” County records indicate there are five buildings on the property: the house, two barns, a small utility shed, and a machine shed. The property consists of five buildings, including a house, utility shed, two barns, and a farm building. The house was previously inventoried in the AHI as the C.E. Meredith House (227236), but none of the other buildings. Plat maps indicate the property was homesteaded as early as 1861. Paris Township plat maps show the 80-acre parcel was owned by C. Metheringham in 1861 and 1873. A homestead is first indicated in 1873, south of the present cluster of buildings. Charles Metheringham (1829-1880) immigrated to Paris Township from England. He married Elizabeth Taylor (1831-1915) in 1854 and they had five daughters. Metheringham’s biography was not featured in county histories published in 1879, 1906, or 1916, and little more is known about him. Maps published between 1887 and 1908 show C.E. Meredith owned this 80-acre parcel and 40 acres across the road in Section 8. Charles E. Meredith (1856-1922) was the son of an English immigrant. He was born and raised on a farm in Section 28 in Paris Township until his parents’ deaths around the age of ten. For several years, he lived in Kenosha with his aunt Sarah Meredith (later Humphrey); she was subsequently listed as owner of the farmstead on maps through 1887. At the age of 20 in 1876, Charles returned to the old homestead; he was listed as a farmer with 269.5 acres in Section 28 of Paris Township in an 1879 directory (WHC 1879: 720). In 1882, Charles sold the farm and “bought another in the same section [28].” Although plat maps show he owned this property in Section 7 as early as 1887, historical accounts indicate it wasn’t until 1896 that he moved to this “smaller place … two miles south of Union Grove” (Beers 1906: 501-02). Despite owning this farmstead until at least 1908, research indicates that Meredith did not reside here for more than five years: the 1900 census lists Charles, his wife Mary, and five children as residents in the village of Union Grove. In 1910, three children lived with them on Park Street in Union Grove. The 1887 and 1899 maps show that the homestead had been reestablished at the north end of this parcel, approximately 300 yards from the original buildings – no structures or foundations from either homestead were identified during the survey. By 1908, the homestead was relocated to its present location near the center of the parcel. Research has not revealed who resided at this property in the 1900s; the next known resident moved to the property in 1912. In 1920, 1924, and 1934 plat maps, the 140-acre farm was owned by H. Richter (1866-1938). The Heinrich (Henry) Richter family emigrated from Russia in 1903, arrived in New Brunswick, Canada, and settled in Sheboygan. They moved here to Paris Township in 1912 and named the farm Shady Knoll Stock Farm (Prairie Farmer 1919: 73). The 1920 census lists the dairy farmer, his wife Catherine (1874-1951), and five children in Paris Township. By 1930, their son Henry Jr operated the farm and was head of household; Heinrich and Catherine lived here with his family. Heinrich died in 1938, and Catherine continued to reside here with her son until her death in 1951." "The property is not associated with events or people identified to have been significant to the past, and is not eligible under Criteria A or B. The gabled ell house lacks an overall style, but it is embellished with some Second Empire ornamentation. Because those elements are not fully integrated into the design and are limited to the Mansard roofs over the front door and bay window, the house does adequately embody distinctive characteristics of a type, period, or method of construction. An architect has not been identified; the house does not represent the work of a master, nor does it possess high artistic value. The utilitarian barns and outbuildings do not exhibit distinctive design or construction characteristics. The property is not eligible under Criterion C. The Meredith Farmstead is recommended not eligible for listing in the NRHP." 2013- "This 2-story Gabled Ell house was constructed c.1900. It is irregular in plan with aluminum siding and an asphalt-shingled gable roof. The front elevation faces east and is asymmetrical in plan. The side-gabled portion of the facade contains a 2-over-2 bay window, a 3-sided bay window, and a single doorway with a cantilevered awning at the first story. Above this is a single 2-over-2 window and a pair of 1-over-1 windows. Additional 2-over-2 windows are located in the facade of the front-gabled mass." -"USH 45: 18th Ave to STH 50", WisDOT#3200-01-02, Prepared by Gail Klein, (2013). |
|---|---|
| Bibliographic References: | Kenosha County Assessor. Kenosha County Property Information Web Portal [Property Info, GIS Map, Historic Aerial Photos] (2020). Retrieved from http://propertyinfo.kenoshacounty.org/Search.aspx (1/20/20). UW-Parkside Archives & Area Research Center. Plat Maps of Racine and Kenosha Counties, 1858-1934. Retrieved from https://archives.uwp.edu/exhibits/show/plat-maps-racine-kenosha/index (1/30/20). Western Historical Society (1879). History of Racine & Kenosha Counties. Retrieved from https://archive.org/details/historyracinean00cogoog (1/30/20). |
| Wisconsin Architecture and History Inventory, State Historic Preservation Office, Wisconsin Historical Society, Madison, Wisconsin |




