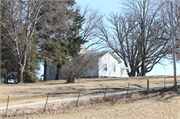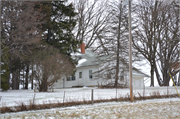Property Record
4009 200TH AVE
Architecture and History Inventory
| Historic Name: | RICHARD AND ELIZABETH DAVIS HOUSE |
|---|---|
| Other Name: | |
| Contributing: | |
| Reference Number: | 227193 |
| Location (Address): | 4009 200TH AVE |
|---|---|
| County: | Kenosha |
| City: | |
| Township/Village: | Paris |
| Unincorporated Community: | |
| Town: | 2 |
| Range: | 21 |
| Direction: | E |
| Section: | 29 |
| Quarter Section: | |
| Quarter/Quarter Section: |
| Year Built: | 1854 |
|---|---|
| Additions: | |
| Survey Date: | 20132019 |
| Historic Use: | house |
| Architectural Style: | Gabled Ell |
| Structural System: | |
| Wall Material: | Aluminum/Vinyl Siding |
| Architect: | |
| Other Buildings On Site: | Y |
| Demolished?: | No |
| Demolished Date: |
| National/State Register Listing Name: | Not listed |
|---|---|
| National Register Listing Date: | |
| State Register Listing Date: |
| Additional Information: | The Davis Farmstead, located at 4009 200th Avenue in the Town of Paris, was established by the Davis family, Welsh immigrants, by the early 1840s. Richard and Elizabeth Davis immigrated to Wisconsin in 1841 and established a farm on 40 acres the same year. In 1854, Davis constructed a small Greek Revival House on the property. It is likely that the majority of other farm buildings on the farmstead were constructed after this time. By the time of Richard Davis’ death in 1883, the farm had grown to 283 acres, and the property was inherited by his son Lewis. By the late nineteenth century, the property had become a large dairy farm, producing butter and cheese products for direct daily shipments to the City of Kenosha and later Chicago. The Davis family owned the property until at least the late 1920s, when it was known as the Oak Ridge Home Farm. A 'site file' titled "Davis-Sabin Farmstead" exists for this property. It contains additional information such as correspondence, newspaper clippings, or historical information. It is a public record and may be viewed in person at the Wisconsin Historical Society, State Historic Preservation Office. 2015- "The Davis -Sabin Farmstead consists of seven historic resources including a house [AHI#227193], dairy barn complex with attached silos and milk house [227195], pump house [227196], machine shed [227194], animal barn [227197], shed [227198], and wire grain bin. The property also contains six resources constructed after 1965 including one pole barn, two metal grain bins, two wire grain bins and a feeding shed. House- AHI #227193 The 2-story Greek Revival farmhouse was constructed c.1860. It is T -shaped in plan with a stone foundation, vinyl siding, and an asphalt-shingled gable roof. The front elevation faces west toward 200th Avenue and is asymmetrical in plan with a 2-story front-gabled mass and a 1-story side-gabled mass. A 1-story rear gabled mass has been added to the rear (east) elevation of the house. Overall, the house appears to retain some of its original windows and minimal elements to identify it as Greek Revival in style. Other character defining features may have been lost or covered when the exterior was clad in vinyl siding. The 2-story front-gabled mass of the principal (west) elevation exhibits a closed or pedimented gable common to the Greek Revival style. The windows below are evenly placed at the first and second levels-the upper story contains 2-over-2, double-hung windows and the lower contains 1-over-1, double-hung windows. The west fagade of the ell contains a central door that is flanked by two 1-over-1 windows. The door is accessed by a small concrete stoop. The south gable end of the ell retains gable returns-common in modest Greek Revival farmhouses-and evenly spaced 1-over-1, double-hung windows below. The south elevation of the rear addition contains an entrance to the house that is accessed via a low porch of concrete construction and shaded by the roof overhang. The porch appears to contain a cellar entrance at the juncture of the ell mass and the rear addition. A second, ground level entrance is located toward the east end of the addition. At the rear of the house, the east gable end of the 2-story front-gabled mass contains eave returns and single windows offset at the first and second level-2-over-2, double-hung above and 1-over-1, double-hung below. Two windows are evenly set at the first and second level of the north elevation." -"Davis-Sabin Farmstead", WisDOT #3200-01-02, Prepared by UWM-CRM, (2015). |
|---|---|
| Bibliographic References: |
| Wisconsin Architecture and History Inventory, State Historic Preservation Office, Wisconsin Historical Society, Madison, Wisconsin |


