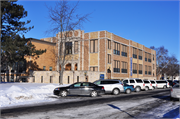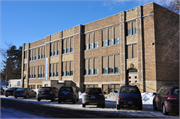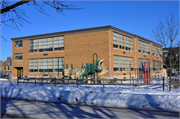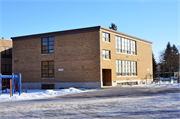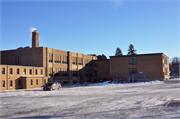Property Record
1408 N WALDO BLVD
Architecture and History Inventory
| Historic Name: | Holy Innocents School |
|---|---|
| Other Name: | |
| Contributing: | |
| Reference Number: | 227142 |
| Location (Address): | 1408 N WALDO BLVD |
|---|---|
| County: | Manitowoc |
| City: | Manitowoc |
| Township/Village: | |
| Unincorporated Community: | |
| Town: | |
| Range: | |
| Direction: | |
| Section: | |
| Quarter Section: | |
| Quarter/Quarter Section: |
| Year Built: | 1932 |
|---|---|
| Additions: | 1956 |
| Survey Date: | 2014 |
| Historic Use: | school – elem/middle/jr high/high |
| Architectural Style: | Late Gothic Revival |
| Structural System: | Steel Frame |
| Wall Material: | Brick |
| Architect: | Kasper Construction Company (original building); Smith and Brandt; Perc Brandt-1956 addition |
| Other Buildings On Site: | Y |
| Demolished?: | No |
| Demolished Date: |
| National/State Register Listing Name: | Not listed |
|---|---|
| National Register Listing Date: | |
| State Register Listing Date: |
| Additional Information: | A 'site file' titled "Holy Innocents Parish Complex" exists for this property. It contains additional information such as correspondence, newspaper clippings, or historical information. It is a public record and may be viewed in person at the Wisconsin Historical Society, State Historic Preservation Office. 2014- "The Holy Innocents Parish Complex consists of four contributing buildings (the church [66287] and rectory [227140]; and the school [227142] and convent [227141]); one contributing structure (the underground tunnel [227144]); and one contributing object (the shrine [227143]). The buildings occupy most of the two city blocks fronting onto Waldo Blvd. between N 151h St and Menasha Avenue. The site is landscaped with mature trees and plantings, and also contains several parking areas, paved walkways, and a playground southwest of the school. The school building was the first building constructed in the complex. It originally housed classrooms on the second floor and a temporary church auditorium on the first floor. After several years, the church auditorium was converted to classrooms, and the congregation held services in rented space elsewhere until the current church was completed in 1951. In 1956, an addition containing eight classrooms, a basement hall, and a new kitchen was added to the original school block. As part of the 1956 building campaign, a portion of the church basement under the sanctuary was rebuilt as gymnasium space. A large reinforced concrete tunnel was built between the school and the church under N. 14th St. to provide access to the gymnasium (and to daily Mass) during inclement weather. The 1932 school block is rectangular in plan and two stories in height with a raised basement. This portion of the building is clad in a mixture of buff brick and ashlar limestone, with cast stone quoins, window surrounds, and coping. Square terracotta blocks in variegated colors are interspersed with the bricks, creating a pleasing visual texture on the wall face. The long east elevation which fronts onto N. 141h St. consists of three bays with an entry pavilion at each end. Each bay contains two sets of tall, tripartite windows at each floor level. These windows were covered over with opaque panels in 1980. The center bay projects slightly and is capped with a crenellated parapet. The end pavilions also project slightly and are capped with crenellated parapets. Each of the pavilions has a Tudor-arched entry door at grade, and smaller windows located at the stairway landings inside. A low, ashlar limestone-clad block projects from the center bay at the basement level. This block originally served as headspace and a lighting source for the tunnel which connects the school to the church. The small window in the east wall was covered over in 1980. A similar limestone-clad block is located at the southeast corner of the 1932 school building; this small wing contains a ramp leading to the basement hall. Before the wing's construction in the late 1970s, the basement hall was accessible only by stairs. In order to construct the entry ramp, the original terrace and exterior stairs were removed from the south elevation of the 1932 school block. The remainder of the south elevation remains visible above the ramp addition, with its central pavilion with three Tudor-arched doors, buttressed door surrounds, and stepped parapet. The 1956 school block attaches to the 1932 block at the southwest corner and wraps around the original block in an L shape. This addition was designed by the same architect as the original portion and is highly sympathetic. The addition is clad in similar buff brick (though without the terracotta blocks), has delevation is three bays long, with a projecting central bay which references the 1932 block. Cast stone mullions in the tall windows subtly reference the vertical elements of original Collegiate Gothic building, as well. The west elevation of the 1956 addition departs the furthest from the original block in terms of composition. This elevation is asymmetrical but very compositionally satisfying. A large expanse of blank wall is balanced by the sets of large windows, and the three smaller openings containing recessed entry doors (at grade), and smaller windows at the stair landings. Inside, the school retains good integrity of materials and design overall. The original terrazzo floors survive, along with tiled wainscots and built-in storage cubbies in every corridor. The original configuration of corridors and classrooms remain; the only alteration was the division of the former first floor library into a classroom and an office conference room. As noted previously, the windows in the 1932 block have been covered over; however, all the windows in the 1956 addition remain (including their built-in venetian blinds)." -"Holy Innocents Parish Complex", WisDOT#1500-37-00, Prepared by GLARC, Inc. (Justin Miller), (2014). |
|---|---|
| Bibliographic References: | "Ground is Broken for Holy Innocents Building," Manitowoc Herald-Times, Tues. August 23, 1932, p. 2. |
| Wisconsin Architecture and History Inventory, State Historic Preservation Office, Wisconsin Historical Society, Madison, Wisconsin |

