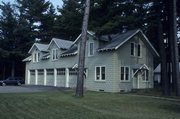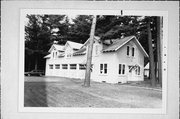Property Record
N18776 HIGHWAY 141
Architecture and History Inventory
| Historic Name: | Pembine Ranger Station |
|---|---|
| Other Name: | Pembine Ranger Station |
| Contributing: | |
| Reference Number: | 22684 |
| Location (Address): | N18776 HIGHWAY 141 |
|---|---|
| County: | Marinette |
| City: | |
| Township/Village: | Pembine |
| Unincorporated Community: | |
| Town: | 37 |
| Range: | 20 |
| Direction: | E |
| Section: | 34 |
| Quarter Section: | NE |
| Quarter/Quarter Section: | NW |
| Year Built: | 1936 |
|---|---|
| Additions: | 1946 |
| Survey Date: | 1991 |
| Historic Use: | ranger station |
| Architectural Style: | Astylistic Utilitarian Building |
| Structural System: | Masonry |
| Wall Material: | Concrete Block |
| Architect: | |
| Other Buildings On Site: | |
| Demolished?: | No |
| Demolished Date: |
| National/State Register Listing Name: | Not listed |
|---|---|
| National Register Listing Date: | |
| State Register Listing Date: |
| Additional Information: | A 'site file' exists for this property. It contains additional information such as correspondence, newspaper clippings, or historical information. It is a public record and may be viewed in person at the Wisconsin Historical Society, State Historic Preservation Office. This one and a half-story astylistic utilitarian ranger station features a rectangular shaped plan configuration, a concrete foundation, a rock-faced concrete block exterior, wood trim, and an asphalt shingled multi-gabled roof. Three-over-one windows are part of the architectural design. The interior is finished, with plaster and paint added directly to the concrete block walls. The plaster had deteriorated by 1950 to a poor condition. Concrete floors were placed on the first story, while maple floors were used on the second. This structure, which is in good condition, was built during the W.P.A program and remodeled in 1946. The Pembine Ranger Station has functioned since its 1936 date of construction as an office, a storage area for fire fighting equipment and living quarters for the ranger. A half-basement is located under the office area. The former dwelling area on the second floor is now office space, as is the first floor. Three original doors have now been replaced with steel doors, while two of the remaining doors are soon to be replaced with insulated doors. Two of the five garage stalls are to be heated for storage/shop purposes. Additional buildings include a storage/garage building (1946), which is still in existence and in good condition, and another storage facility (1984). The 1946 storage structure has a wood frame construction on a concrete slab foundation. The attic is used for cold storage. The 1984 storage facility is used as a pole building. (No Map Codes given). |
|---|---|
| Bibliographic References: | A. Date of construction: DNR. B. Builder: WPA/DNR Site File #340. C. Desinger Name: WPA. |
| Wisconsin Architecture and History Inventory, State Historic Preservation Office, Wisconsin Historical Society, Madison, Wisconsin |


