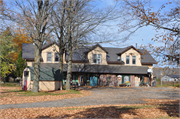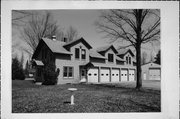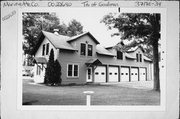Property Record
W 15148 US HIGHWAY 8
Architecture and History Inventory
| Historic Name: | Goodman Ranger Station |
|---|---|
| Other Name: | Goodman Ranger Station (DNR #282) |
| Contributing: | |
| Reference Number: | 22680 |
| Location (Address): | W 15148 US HIGHWAY 8 |
|---|---|
| County: | Marinette |
| City: | |
| Township/Village: | Goodman |
| Unincorporated Community: | |
| Town: | 37 |
| Range: | 17 |
| Direction: | E |
| Section: | 34 |
| Quarter Section: | SW |
| Quarter/Quarter Section: | NW |
| Year Built: | 1936 |
|---|---|
| Additions: | |
| Survey Date: | 19912015 |
| Historic Use: | ranger station facilities |
| Architectural Style: | Astylistic Utilitarian Building |
| Structural System: | Masonry |
| Wall Material: | Artificial Stone |
| Architect: | W.P.A. |
| Other Buildings On Site: | |
| Demolished?: | No |
| Demolished Date: |
| National/State Register Listing Name: | Not listed |
|---|---|
| National Register Listing Date: | |
| State Register Listing Date: |
| Additional Information: | A 'site file' exists for this property. It contains additional information such as correspondence, newspaper clippings, or historical information. It is a public record and may be viewed in person at the State Historical Society, Division of Historic Preservation. This one and a half-story astylistic utilitarian ranger station features a rectangular shaped plan configuration, a concrete block foundation, an artificial stone exterior, a wood trim, and an asphalt shingled gable roof. Dormers intersect with the main roof in the attic story. Bungalow windows are also present in the architectural design. The interior is finished with plastered and painted walls and concrete flooring on the first story, and maple flooring on the second. Because the plaster was placed directly on the concrete blocks of the walls, by 1950 the condition of the walls was poor. New garage doors were added on in the 1950s. (See Bib. Ref. A). This structure, which is in good condition, was designed and built during the W.P.A. program. (See Bib. Ref. B). The Goodman Ranger Station has functioned since its 1936 date of construction as an office, living quarters for the rangers, and storage of fire fighting equipment. This station is now closed; the Rangers are located at Florence. 2015- "The Goodman Ranger Station was designed and built in 1936 by the Works Progress Administration, based on information provided by the Wisconsin Department of Natural Resources (DNR). The ranger station is 1 1/2 stories in height and rectangular in plan. The building has a concrete block foundation, artificial stone cladding, and a metal roof. Wall dormers are located in the upper story. The upper double hung windows appear to be aluminum replacements. Originally, the front elevation contained an entry door with a small gabled-roof canopy and five large garage bays to house firefighting equipment. These garage bays were still visible in the 1995 WHPD survey photo. However, a shed-roofed porch has been constructed along most of the south elevation. The original small gabled-roof canopy over the entry door has been removed. Since the new porch is mostly enclosed with vertical barn boards and picket fencing, the condition of the garage bays could not be determined. The building most recently housed a gift shop and residence, but no information could be obtained regarding the any recent interior alterations, especially to the garage bays. Attempts to contact the property owner were not successful, and the interiors could not be accessed. The property was evaluated by the SHPO Resource Evaluation Committee (REG) in 1995 and was found to be eligible. However, a Determination of Eligibility was not prepared, nor did the property site file at SHPO contain any correspondence related to evaluation or significance. As noted previously, consultants from UWM-CRM discussed the property informally with SHPO. SHPO indicated that the recent alterations, especially the potential loss of the garage bays, may have negatively impacted the building's eligibility." - "Forest/Marinette county line- CTH O", WisDOT #1590-16-00/71, Prepared by UWM-CRM (2015). |
|---|---|
| Bibliographic References: | A. Date of construction: DNR. B. Designer Name & builder: WPA/DNR Site File #282. |
| Wisconsin Architecture and History Inventory, State Historic Preservation Office, Wisconsin Historical Society, Madison, Wisconsin |



