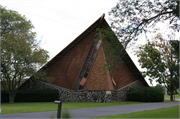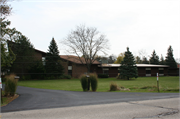| Additional Information: | A 'site file' exists for this property. It contains additional information such as correspondence, newspaper clippings, or historical information. It is a public record and may be viewed in person at the Wisconsin Historical Society, State Historic Preservation Office.
This church is comprised of three units: the original 1960 church and parsonage at the south, the central Fellowship Hall (constructed in 1979) and the more recent sanctuary (to the north), completed in 1990. Regarding the original sanctuary, it is a triangular projection to the southwest that is largely sheathed with redwood; however, the base is faced with cut stone. The roof was originally sheathed with wooden shingles but has since been re-sheathed with asphalt shingles. The original, flat-roofed, former parsonage wing extends from the sanctuary to the northeast. The central, angle-roofed fellowship hall is sheathed with vertical board and includes regularly placed windows along the street-facing (west) elevation and a row of clerestory windows along its rear (east) elevation. The new sanctuary, which angles off to the northwest, is faced with brick and is topped with a combination hipped and steeply pitched roofline that mimics that of the original 1960s block.
Trinity Reformed Church of Brown Deer, part of the Reformed Church of America, was organized in 1960, at First Reformed Church at 3737 N. Sherman Boulevard. The Brown Deer congregation consisted of nineteen families, numbering fifty-seven persons and is identified as the second such congregation in the Milwaukee area as of 1960. The original 1960 sanctuary was designed by the firm of Redemann-Domann at an approximate cost of $95,000. The first services were held in early October 1960. In 1979, a Fellowship hall was added, which was designed by Stan Ramaker of Tesch-Tesch Associates of Fond du Lac, Wisconsin. In 1989, construction of a new, $600,000 sanctuary began, which was also designed by Tesch-Tesch. |
|---|
| Bibliographic References: | Reddemann-Domann, “The Reformed Church in America,” Original plans, 12 February 1960, On file at the Wisconsin Architectural Archive, Milwaukee Public (Central) Library, Milwaukee, WI; “New Reformed Church Starts,” The Milwaukee Sentinel, 1 October 1960; Permit file for 9450 N. 60th Street, includes original permit (25 March 1960); fellowship hall permit (12 July 1979) , new sanctuary permit (11 August 1989); permit to remodel old sanctuary (31 March 1992), among others.
“Architecture and History Survey: N. 60th ST.” WHS project number 13-1214/MI. September 2013. Prepared by Traci Schnell for Heritage Research Ltd. |
|---|


