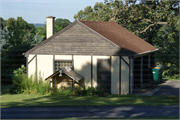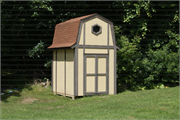Property Record
N5169 SUMMIT CT
Architecture and History Inventory
| Historic Name: | Leake, Dr. William Sr. and Virginia De Neveu |
|---|---|
| Other Name: | |
| Contributing: | |
| Reference Number: | 225410 |
| Location (Address): | N5169 SUMMIT CT |
|---|---|
| County: | Fond du Lac |
| City: | |
| Township/Village: | Empire |
| Unincorporated Community: | |
| Town: | |
| Range: | |
| Direction: | |
| Section: | |
| Quarter Section: | |
| Quarter/Quarter Section: |
| Year Built: | 1938 |
|---|---|
| Additions: | |
| Survey Date: | 2013 |
| Historic Use: | garage (residential) |
| Architectural Style: | French Revival Styles |
| Structural System: | |
| Wall Material: | Stucco |
| Architect: | |
| Other Buildings On Site: | Y |
| Demolished?: | No |
| Demolished Date: |
| National/State Register Listing Name: | Not listed |
|---|---|
| National Register Listing Date: | |
| State Register Listing Date: |
| Additional Information: | A one story, gabled garage is located south of the house. The building may be built of concrete block or stone but is finished with stucco and half-timbering. Shiplap siding covers the gable ends. |
|---|---|
| Bibliographic References: | Architecture and History Survey: USH 45 Eden to East Village Limits. WHS project number 14-0408/FD. June 18, 2013. Prepared by Rachel E. Bankowitz, CCRG. |
| Wisconsin Architecture and History Inventory, State Historic Preservation Office, Wisconsin Historical Society, Madison, Wisconsin |


