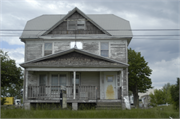Property Record
6945 STATE RD 76
Architecture and History Inventory
| Historic Name: | |
|---|---|
| Other Name: | |
| Contributing: | |
| Reference Number: | 225085 |
| Location (Address): | 6945 STATE RD 76 |
|---|---|
| County: | Winnebago |
| City: | |
| Township/Village: | Vinland |
| Unincorporated Community: | |
| Town: | 19 |
| Range: | 16 |
| Direction: | E |
| Section: | 2 |
| Quarter Section: | |
| Quarter/Quarter Section: |
| Year Built: | 1910 |
|---|---|
| Additions: | |
| Survey Date: | 2013 |
| Historic Use: | house |
| Architectural Style: | American Foursquare |
| Structural System: | |
| Wall Material: | Wood |
| Architect: | |
| Other Buildings On Site: | |
| Demolished?: | No |
| Demolished Date: |
| National/State Register Listing Name: | Not listed |
|---|---|
| National Register Listing Date: | |
| State Register Listing Date: |
| Additional Information: | This two-story American Foursquare house was constructed c.1910. It is rectangular in plan with clapboard siding and an asphalt-shingled side-gabled roof. The front elevation faces east and is asymmetrical in plan due to uneven fenestration across the first story. A 1-story porch with squared wood supports and railings spans the width of the facade; the porch has a front-gabled roof with wood shingles in the gable. Inside the porch is a single front door and a three-sided bay window with four 1-over-1 windows. The second story contains two 1-over-1 windows and a central single-pane window. A front-gabled dormer projects from the center of the front roof slope; the dormer contains a pair of 1-over-1 windows and is clad in wood shingle siding. The house is in fair condition and retains a moderate degree of integrity (the front door is a modern metal replacement and windows appear to be vinyl or aluminum replacements). As a representative of American Foursquare architecture, the house is fairly typical with its boxy massing, broad proportions, full-width front porch, and lack of overt stylistic details (although its side-gabled roof is not typically associated with the American Foursquare style). Overall, the house is not an especially unique or remarkable representative of the style. |
|---|---|
| Bibliographic References: | Wisconsin Public Land Survey Records: Original Field Notes and Plat Maps. Wisconsin Board of Commissioners of Public Lands, and UW-BOR. Winnebago County. Vinland Township, Butte Des Morts. Brant & Fuller, 1889. Winnebago County. Vinland Township. Daily Northwestern, 1909. Wisconsin Historic Aerial Image Finder (Roll-Exp : 4–331, 4–332, 4–333, 4–353, 4–354, 4–355 ), 11/3/1937. |
| Wisconsin Architecture and History Inventory, State Historic Preservation Office, Wisconsin Historical Society, Madison, Wisconsin |

