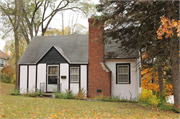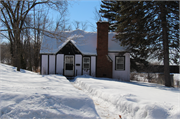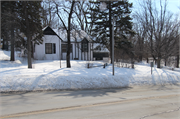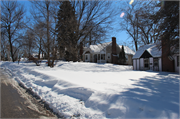Property Record
700 ALLOUEZ TER
Architecture and History Inventory
| Historic Name: | MARK S. AND CLARA THOMAS HOUSE |
|---|---|
| Other Name: | |
| Contributing: | Yes |
| Reference Number: | 223104 |
| Location (Address): | 700 ALLOUEZ TER |
|---|---|
| County: | Brown |
| City: | Allouez |
| Township/Village: | |
| Unincorporated Community: | |
| Town: | |
| Range: | |
| Direction: | |
| Section: | |
| Quarter Section: | |
| Quarter/Quarter Section: |
| Year Built: | 1936 |
|---|---|
| Additions: | |
| Survey Date: | 20122014 |
| Historic Use: | house |
| Architectural Style: | English Revival Styles |
| Structural System: | Balloon Frame |
| Wall Material: | Stucco |
| Architect: | |
| Other Buildings On Site: | Y |
| Demolished?: | No |
| Demolished Date: |
| National/State Register Listing Name: | Robinson Hill Residential Historic District |
|---|---|
| National Register Listing Date: | 3/19/2021 |
| State Register Listing Date: | 8/14/2020 |
| National Register Multiple Property Name: |
| Additional Information: | A 'site file' titled "Robinson Hill Historic District" exists for this property. It contains additional information such as correspondence, newspaper clippings, or historical information. It is a public record and may be viewed in person at the Wisconsin Historical Society, State Historic Preservation Office. 2014: The Mark S. Thomas House is a Tudor Revival residence constructed c.1936. It is of a frame construction with a T-shaped plan, clad in half-timbering, and covered by a cross gable roof. The front (north) facade features a projecting raised entrance that is covered by a front gable roof. Windows are predominantly six-over-six, double-hung sash. A large, brick chimney is centered on the facade. |
|---|---|
| Bibliographic References: |
| Wisconsin Architecture and History Inventory, State Historic Preservation Office, Wisconsin Historical Society, Madison, Wisconsin |




