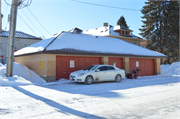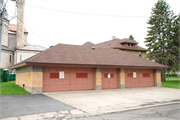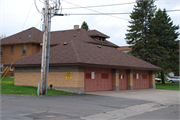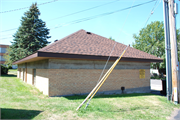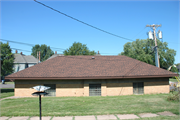Property Record
CA. 1120 N 14TH ST
Architecture and History Inventory
| Historic Name: | CATHEDRAL OF CHRIST THE KING RECTORY GARAGE |
|---|---|
| Other Name: | CATHEDRAL OF CHRIST THE KING RECTORY GARAGE |
| Contributing: | |
| Reference Number: | 222834 |
| Location (Address): | CA. 1120 N 14TH ST |
|---|---|
| County: | Douglas |
| City: | Superior |
| Township/Village: | |
| Unincorporated Community: | |
| Town: | |
| Range: | |
| Direction: | |
| Section: | |
| Quarter Section: | |
| Quarter/Quarter Section: |
| Year Built: | 1950 |
|---|---|
| Additions: | |
| Survey Date: | 20122019 |
| Historic Use: | |
| Architectural Style: | Astylistic Utilitarian Building |
| Structural System: | |
| Wall Material: | Brick |
| Architect: | Hanson & Dobberman |
| Other Buildings On Site: | Y |
| Demolished?: | No |
| Demolished Date: |
| National/State Register Listing Name: | Not listed |
|---|---|
| National Register Listing Date: | |
| State Register Listing Date: |
| Additional Information: | A 'site file' titled Cathedral of Christ the King exists for this property. It contains additional information such as correspondence, newspaper clippings, or historical information. It is a public record and may be viewed in person at the Wisconsin Historical Society, Division of Historic Preservation-Public History. This garage was built in 1950 to a design by Hanson & Dobberman, architects in Superior who had also competed the design of the new Cathedral School (AHI# 222741) in the same year. 2012- This highly intact Astylistic Utilitarian vernacular form five-car automobile garage is located just to the northeast and to the rear of the Cathedral's rectory. Cathedral Parish records show that this garage was designed by the Superior, Wisconsin, architectural firm of Hansen & Dobberman and that it was built in 1950, the same year that the new Cathedral School that was designed by this same firm was begun. This one-story-tall hip-roofed automobile garage has a rectilinear plan, a concrete pad foundation, and exterior walls that are clad in tan brick. The garage's principal elevation faces north onto N. 14th St. and a full-width concrete apron extends from the front of this elevation north to the back edge of the very shallow curb that edges this street at this location. This elevation is symmetrical in design and three-bays-wide, the two end bays both each contain a double width garage door opening while the center bay contains just a single width opening, and all three openings still retain their original wooden overhead doors. The garage's southfacing rear elevation is also three-bays-wide and each bay contains a large flat-arched window opening that is filled with glass blocks that are believed to be original. A single entrance door is located on the west-facing side elevation of the building but there are no openings on the east-facing side elevation. -"USH 2 (Belknap St.)" WisDOT ID #8680-00-01 (71), Prepared by Timothy F. Heggland (MAP) (2012). |
|---|---|
| Bibliographic References: | Cathedral Records. |
| Wisconsin Architecture and History Inventory, State Historic Preservation Office, Wisconsin Historical Society, Madison, Wisconsin |

