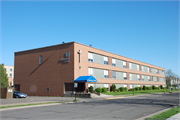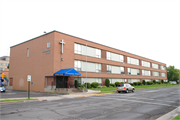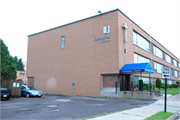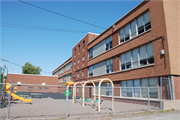Property Record
1419 Baxter Ave
Architecture and History Inventory
| Historic Name: | Cathedral of Christ the King R.C. School |
|---|---|
| Other Name: | Cathedral School |
| Contributing: | |
| Reference Number: | 222741 |
| Location (Address): | 1419 Baxter Ave |
|---|---|
| County: | Douglas |
| City: | Superior |
| Township/Village: | |
| Unincorporated Community: | |
| Town: | |
| Range: | |
| Direction: | |
| Section: | |
| Quarter Section: | |
| Quarter/Quarter Section: |
| Year Built: | 1950 |
|---|---|
| Additions: | |
| Survey Date: | 20122019 |
| Historic Use: | elementary, middle, jr.high, or high |
| Architectural Style: | Contemporary |
| Structural System: | |
| Wall Material: | Brick |
| Architect: | Hansen & Dobberman |
| Other Buildings On Site: | Y |
| Demolished?: | No |
| Demolished Date: |
| National/State Register Listing Name: | Not listed |
|---|---|
| National Register Listing Date: | |
| State Register Listing Date: |
| Additional Information: | A 'site file' titled Cathedral of Christ the King exists for this property. It contains additional information such as correspondence, newspaper clippings, or historical information. It is a public record and may be viewed in person at the Wisconsin Historical Society, Division of Historic Preservation-Public History. 2012- The highly intact Cathedral of Christ the King Roman Catholic School building is located to the west of and across Baxter Ave. from the Cathedral and it was begun in 1950 and was completed in 1952. This Contemporary Style, flat-roofed, L-plan building is three stories- tall, it has poured concrete foundation walls that enclose a basement story and it has exterior walls that are clad in orange colored brick. The building contains 23 classrooms, a library, teachers' lounge, principal's office, and two rooms devoted to home economics in its rectilinear plan main block, while a gymnasium and associated locker and shower rooms are located in a one-story ell that is attached to the northwest corner of the main block. This building was designed by the Superior, Wisconsin, architectural firm of Hansen and Dobberman and it originally housed elementary school students in its first story, junior high school students in its second story, and high school students in its third story. An unusual feature of the design is a pedestrian tunnel that links the basement story of the school to the basement story of the Cathedral on the other side of Baxter Avenue. The purpose of this tunnel was two-fold; to allow the school children to attend services in the Cathedral without crossing the street, and to act as a conduit for heating pipes that bring steam heat from the two Cathedral boilers into the school. This tunnel is still extant and is still in use today as is the school itself, which is still highly intact and in excellent condition and which continues to serve the children of the Cathedral Parish today. -"USH 2 (Belknap St.)" WisDOT ID #8680-00-01 (71), Prepared by Timothy F. Heggland (MAP) (2012). |
|---|---|
| Bibliographic References: | The (Superior) Evening Telegram: Nov. 1, 1948, p. 1; August 25, 1950, p. 1; July 19, 1951, p. 9; May 2, 1952, p. 11; May 3, 1951 pp. 15-24. Mershart, Ronald V. Century 1889-1989: A Memorial of 100 Years of Christian Community, Cathedral of Christ the King. Superior, 1989, pp. 46-49. |
| Wisconsin Architecture and History Inventory, State Historic Preservation Office, Wisconsin Historical Society, Madison, Wisconsin |





