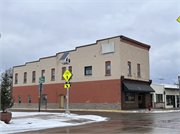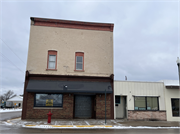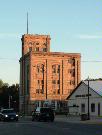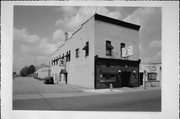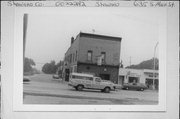Property Record
635 S Main St
Architecture and History Inventory
| Historic Name: | NORTHWESTERN HOTEL |
|---|---|
| Other Name: | 400 BAR |
| Contributing: | |
| Reference Number: | 22242 |
| Location (Address): | 635 S Main St |
|---|---|
| County: | Shawano |
| City: | Shawano |
| Township/Village: | |
| Unincorporated Community: | |
| Town: | |
| Range: | |
| Direction: | |
| Section: | |
| Quarter Section: | |
| Quarter/Quarter Section: |
| Year Built: | 1905 |
|---|---|
| Additions: | |
| Survey Date: | 20002025 |
| Historic Use: | lodging-hotel |
| Architectural Style: | Commercial Vernacular |
| Structural System: | |
| Wall Material: | Brick |
| Architect: | |
| Other Buildings On Site: | |
| Demolished?: | No |
| Demolished Date: |
| National/State Register Listing Name: | Not listed |
|---|---|
| National Register Listing Date: | |
| State Register Listing Date: |
| Additional Information: | MOULDED METAL 1ST FLR CORNICES OVER 1ST FLR AND AT ROOFLINE. SEGMENTAL ARCH BRICK LINTELS. ALTERED 1ST FLR FRONT W/SMALL OCTAGONAL WINDOW. 2025: The Northwestern Hotel is a two-story Commercial Vernacular style building located at the northwest corner of the W Oshkosh and S Main Street intersection. Constructed in 1905, the building has a rectilinear footprint, concrete foundation, painted brick walls, and a flat roof with a parapet that is stepped along the side elevations. The façade (east elevation) has an altered storefront consisting of a recessed entrance bay with entrances for the first and second stories separated by a glass block wall. West of the main entrance is a replacement picture window with a stone sill. A vinyl awning spans the façade and is situated below a molded metal cornice that separates the first and second stories. The second story consists of three segmentally arched window openings; one is infilled with brick and the other two have one-over-one vinyl replacement windows with stone sills. The bottom quarter of the south (side) elevation has been replaced with concrete block. The side elevations have flat and segmentally arched window openings with vinyl replacement windows. Two-story, frame additions with gabled roofs extend from the west (rear) and north (side) elevations. They are clad in board and batten siding and the roofs are sheathed in standing seam metal. Located across the street from the Chicago & North Western Railroad Depot, the Northwestern Hotel was primarily constructed to serve railroad passengers and crew. The building later operated as a bar and restaurant. |
|---|---|
| Bibliographic References: | SHAWANO EVENING LEADER: 08/09/75 (illustrated); 2/27/79 (illustrated). "THE SHAWANO STORY" p. 69. 2025: "The Northwestern Hotel,” Historic Properties – “Shawano Has History,” Shawano County Historical Society, accessed March 18, 2025, https://www.shawanohistory.org/the-northwestern-hotel/. |
| Wisconsin Architecture and History Inventory, State Historic Preservation Office, Wisconsin Historical Society, Madison, Wisconsin |

