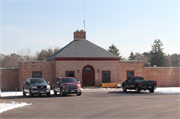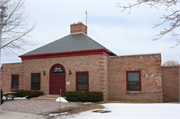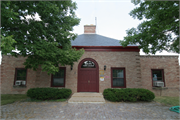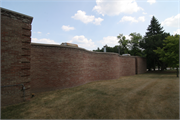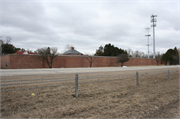Property Record
7650 N PHEASANT LN
Architecture and History Inventory
| Historic Name: | River Hills Department of Public Works Building |
|---|---|
| Other Name: | |
| Contributing: | |
| Reference Number: | 222364 |
| Location (Address): | 7650 N PHEASANT LN |
|---|---|
| County: | Milwaukee |
| City: | River Hills |
| Township/Village: | |
| Unincorporated Community: | |
| Town: | |
| Range: | |
| Direction: | |
| Section: | |
| Quarter Section: | |
| Quarter/Quarter Section: |
| Year Built: | 1962 |
|---|---|
| Additions: | |
| Survey Date: | 20122019 |
| Historic Use: | government office/other |
| Architectural Style: | Colonial Revival/Georgian Revival |
| Structural System: | |
| Wall Material: | Brick |
| Architect: | Spinti & Spinti, architects |
| Other Buildings On Site: | |
| Demolished?: | No |
| Demolished Date: |
| National/State Register Listing Name: | Not listed |
|---|---|
| National Register Listing Date: | |
| State Register Listing Date: |
| Additional Information: | A 'site file' exists for this property. It contains additional information such as correspondence, newspaper clippings, or historical information. It is a public record and may be viewed in person at the Wisconsin Historical Society, Division of Historic Preservation-Public History. The 1962 River Hills Department of Public Works building was designed by the architectural firm of Spinti & Spinti of Milwaukee in a modest Colonial Revival style. The square, one-story main block is clad in brick and features a massive central chimney projecting above a moderately pitched hip roof. The roof is covered in slate, and has a minimal overhang above a wide, dentilated wood cornice. The central main entrance features a round arch doorway with pair of six-panel wooden doors below a semicircular single-light transom. The main block is flanked by two smaller, flat-roof wings, each with shallow coping at the roofline above a dentiled brick cornice. Window openings contain one-over-one, double hung sash with replacement snap-in muntins, stone sills, and brick jack-arch lintels. A serpentine brick wall continues from the wings, featuring the same dentiled brick cornice, and encloses a courtyard and equipment storage sheds. 2019: Little or no change. Update photo |
|---|---|
| Bibliographic References: | Architectural Renderings of the River Hills Department of Public Works facility located within the Department of Public Works building "Specifications for a New Service Building for the Village of River Hills," also located within the Department of Public Works building “Architecture and History Survey: I-43” WHS project number 12-0649/MI/OZ. 2012. Prepared by Mead & Hunt Inc. |
| Wisconsin Architecture and History Inventory, State Historic Preservation Office, Wisconsin Historical Society, Madison, Wisconsin |

