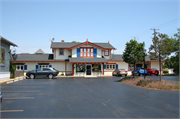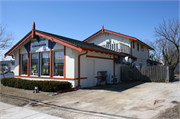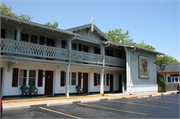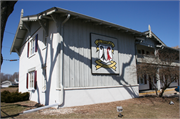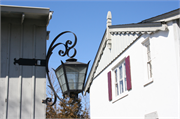Property Record
10401 N PORT WASHINGTON RD
Architecture and History Inventory
| Historic Name: | Chalet Motel |
|---|---|
| Other Name: | |
| Contributing: | |
| Reference Number: | 222331 |
| Location (Address): | 10401 N PORT WASHINGTON RD |
|---|---|
| County: | Ozaukee |
| City: | Mequon |
| Township/Village: | |
| Unincorporated Community: | |
| Town: | |
| Range: | |
| Direction: | |
| Section: | |
| Quarter Section: | |
| Quarter/Quarter Section: |
| Year Built: | 1958 |
|---|---|
| Additions: | 2000 |
| Survey Date: | 2012 |
| Historic Use: | lodging-hotel |
| Architectural Style: | |
| Structural System: | |
| Wall Material: | Stucco |
| Architect: | Allan Wallsworth |
| Other Buildings On Site: | |
| Demolished?: | No |
| Demolished Date: |
| National/State Register Listing Name: | Not listed |
|---|---|
| National Register Listing Date: | |
| State Register Listing Date: |
| Additional Information: | A 'site file' exists for this property. It contains additional information such as correspondence, newspaper clippings, or historical information. It is a public record and may be viewed in person at the Wisconsin Historical Society, Division of Historic Preservation-Public History. Designed in the Swiss Chalet style, the Chalet Motel was built in 1958 and consists of three motel buildings and a restaurant building. Built close to a major thoroughfare, the property displays many of the typical characteristics of mid-century roadside motels, including long, low buildings grouped around a large parking area, exterior doors to guest rooms, and a café or dining establishment on the premises. The complex faces east, with three guest buildings arranged end-to-end and the restaurant sited perpendicularly at the north end of the parking lot. All four buildings feature Chalet-style details; walls are clad in board-and-batten siding, and the low-pitched, side-gable, asphalt roofs have exposed rafter tails. Intersecting gables have decorative verge-boards, and heavy knee braces at the peaks are surmounted by finials. A walkway providing access to the second-floor rooms is sheltered by the overhang of the eaves; heavy timber posts support both the walkway and eaves, and the second-story balustrade features decorative cutouts. Window openings contain pairs of historic wood, four-over-four, double-hung sash behind wood storm windows, with decorative board-and-batten shutters flanking each pair. Oversized decorative metal lanterns are mounted at the ends of each of the guest room buildings. Additions designed in the same Swiss Chalet style were constructed on two of the motel buildings in 2000-01. Property built in 1958 by Mequon attorney Samuel B. Perlson who, at the time, also owned the Chalet on the Lake restaurant (nonextant). Original lighted motel sign currently stored on the property. |
|---|---|
| Bibliographic References: | "Specifications for Chalet Motel," held by current property owner. "Building New Luxury Motel," The Cedarburg News, 15 October 1958. “Architecture and History Survey: I-43” WHS project number 12-0649/MI/OZ. 2012. Prepared by Mead & Hunt Inc. |
| Wisconsin Architecture and History Inventory, State Historic Preservation Office, Wisconsin Historical Society, Madison, Wisconsin |

