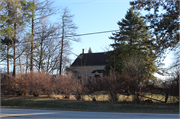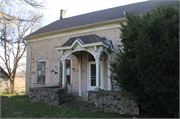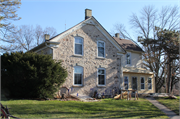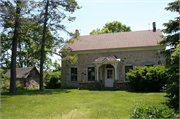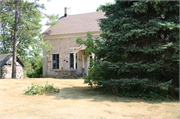Property Record
1143 LAKEFIELD RD
Architecture and History Inventory
| Historic Name: | Johann Friederich & Catherine Hennings Farmstead House |
|---|---|
| Other Name: | |
| Contributing: | |
| Reference Number: | 222312 |
| Location (Address): | 1143 LAKEFIELD RD |
|---|---|
| County: | Ozaukee |
| City: | |
| Township/Village: | Grafton |
| Unincorporated Community: | Lakefield |
| Town: | 10 |
| Range: | 22 |
| Direction: | E |
| Section: | 32 |
| Quarter Section: | NW |
| Quarter/Quarter Section: | NW |
| Year Built: | 1872 |
|---|---|
| Additions: | 1910 |
| Survey Date: | 201220192024 |
| Historic Use: | house |
| Architectural Style: | Side Gabled |
| Structural System: | Masonry |
| Wall Material: | Fieldstone |
| Architect: | |
| Other Buildings On Site: | Y |
| Demolished?: | No |
| Demolished Date: |
| National/State Register Listing Name: | Not listed |
|---|---|
| National Register Listing Date: | |
| State Register Listing Date: |
| Additional Information: | A 'site file' exists for this property. It contains additional information such as correspondence, newspaper clippings, or historical information. It is a public record and may be viewed in person at the Wisconsin Historical Society, Division of Historic Preservation-Public History. This farmstead contains a farmhouse and complex of historic agricultural buildings. The one-and-one-half-story side-gabled vernacular house features some Greek Revival influences. Built in 1872, the house rests on a stone foundation, with rubble-stone walls whose mortar is scored in imitation of coursed ashlar. Quoins, sills, and segmental arched lintels are all of dressed stone. The moderately pitched roof is covered in asphalt shingles, and features the wide wood frieze boards, cornice returns, and boxed eaves typical of the Greek Revival style. The frieze boards and raking cornice feature an applied decorative motif. Fenestration is regular, and most openings contain original two-over-four, double hung sash with wooden storm sash on the exterior. The north-facing main elevation is five bays wide, and the central main entrance is sheltered by the original truncated hip-roof porch with a small peaked gable, supported by squared posts with decorative brackets and cutouts in the arched valence. A two-story frame addition built in 1910 is attached to the rear of the house. Johann Friederich Hennings immigrated to the United States from Altenburg, Germany, in July 1847. He purchased the subject property directly from the General Land Office of the United States on 1 August 1849. A circa 1875 smokehouse (AHI# 222434) is located just to the northeast of the house and features mortared fieldstone walls and an asphalt roof. A large bank barn built in 1877 (AHI# 222432) sits opposite the driveway, with a fieldstone foundation, board-and-batten siding, asphalt gambrel roof, large cross gable, and shed overhang on the east side. A circa 1900 gable-roof barn (AHI# 222435) is sited perpendicular to the bank barn. A circa 1900 granary (AHI# 222433) sits close to the road. This one-and-one-half-story side-gable building is clad in board-and-batten siding and has a metal roof. A sliding hay door is located in the west gable end. A 1949 Harvestore silo is sited on the west side of the dairy barn and is believed to be one of the first of its kind to be installed in the Grafton Township area. A modern pole barn and grain bins are located south of the bank barn. As well, a circa 1900 hog & chicken barn is also located on the property. 2019: Little or no change. Update photo 2024; Side-gabled stone house; fieldstone foundation; stone quoins; segmental arched lintels; decorative frieze board. 2-story rear addition. Little or no change. Updated photo. |
|---|---|
| Bibliographic References: | Datestone/keystone over primary entrance inscribed "J. F. Hennings 1872" Plat maps, federal census records. Historic images of farmstead in possession of current property owners. “Architecture and History Survey: I-43” WHS project number 12-0649/MI/OZ. 2012. Prepared by Mead & Hunt Inc. |
| Wisconsin Architecture and History Inventory, State Historic Preservation Office, Wisconsin Historical Society, Madison, Wisconsin |

