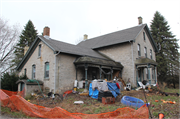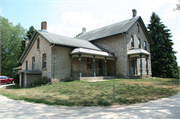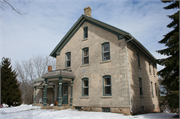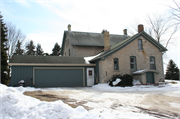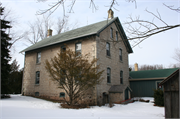Property Record
754 N PORT WASHINGTON RD
Architecture and History Inventory
| Historic Name: | Henry & Mary Hennings House |
|---|---|
| Other Name: | |
| Contributing: | |
| Reference Number: | 222306 |
| Location (Address): | 754 N PORT WASHINGTON RD |
|---|---|
| County: | Ozaukee |
| City: | |
| Township/Village: | Grafton |
| Unincorporated Community: | |
| Town: | 10 |
| Range: | 22 |
| Direction: | E |
| Section: | 29 |
| Quarter Section: | NW |
| Quarter/Quarter Section: | SW |
| Year Built: | 1884 |
|---|---|
| Additions: | C. 2000 |
| Survey Date: | 201220192024 |
| Historic Use: | house |
| Architectural Style: | Gabled Ell |
| Structural System: | Stone |
| Wall Material: | Cut Stone |
| Architect: | |
| Other Buildings On Site: | Y |
| Demolished?: | Yes |
| Demolished Date: | 2024 |
| National/State Register Listing Name: | Not listed |
|---|---|
| National Register Listing Date: | |
| State Register Listing Date: |
| Additional Information: | A 'site file' exists for this property. It contains additional information such as correspondence, newspaper clippings, or historical information. It is a public record and may be viewed in person at the Wisconsin Historical Society, Division of Historic Preservation-Public History. The Henry & Mary Hennings House is a stone gable-ell farmhouse built in 1884. Frame garage addition built on rear elevation circa 2000. House features coursed, quarried stone with liberally applied mortar on its side and rear elevations, while the primary (west) façade exhibits dressed, cut stone with thin mortar joints. Additional notable characteristics of its construction include window hoods and sills featuring a tooled finish, the use of quarried stone quoins, and its inscribed datestone. Circa 1920 chicken coop, circa 1920 machine shed, circa 1920 small barn, circa 1920 shed, concrete stave silos and circa 1960 corn crib also found on property, as are the foundations of the primary barn and milk house, which are both nonextant. Datestone inscribed "J. H. Hennings" for Johann Heinrich Hennings who was universally referred to as "Henry" in public records. Outbuildings include 1) AHI #240811, a shed; 2) AHI #240812, silos; 3) AHI #240813, an outbuilding/chicken coop; and 4) AHI #240814, a corn crib. |
|---|---|
| Bibliographic References: | Datestone on primary façade. Plat maps, federal census records. “Architecture and History Survey: I-43” WHS project number 12-0649/MI/OZ. 2012. Prepared by Mead & Hunt Inc. |
| Wisconsin Architecture and History Inventory, State Historic Preservation Office, Wisconsin Historical Society, Madison, Wisconsin |

