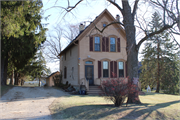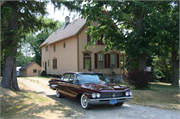Property Record
1528 PORT WASHINGTON RD
Architecture and History Inventory
| Historic Name: | |
|---|---|
| Other Name: | |
| Contributing: | |
| Reference Number: | 222298 |
| Location (Address): | 1528 PORT WASHINGTON RD |
|---|---|
| County: | Ozaukee |
| City: | |
| Township/Village: | Grafton |
| Unincorporated Community: | |
| Town: | 10 |
| Range: | 22 |
| Direction: | E |
| Section: | 17 |
| Quarter Section: | NW |
| Quarter/Quarter Section: | SW |
| Year Built: | 1900 |
|---|---|
| Additions: | |
| Survey Date: | 20122024 |
| Historic Use: | house |
| Architectural Style: | Other Vernacular |
| Structural System: | Balloon Frame |
| Wall Material: | Clapboard |
| Architect: | |
| Other Buildings On Site: | Y |
| Demolished?: | No |
| Demolished Date: |
| National/State Register Listing Name: | Not listed |
|---|---|
| National Register Listing Date: | |
| State Register Listing Date: |
| Additional Information: | This two-story, front-gable, vernacular residence was constructed in 1900. Built on a stone foundation covered with concrete, the walls are clad in clapboard. The steeply pitched gable roof has raked eaves and is covered in asphalt shingles. The west-facing main elevation features pointed, flattened-arch windows and matching transom over the main entrance, located in the leftmost bay. Most openings contain wood, two-over-two, double-hung sash. A small oval window is found on the second story of the north elevation. A side porch on the south elevation, at the junction of a shallow projecting gable, features square chamfered porch posts supporting flattened pointed arches with decorative cutouts and ornamental brackets. A rear addition extends on the east elevation, with a two-story porch. A cream brick chimney extends above the ridgeline of the roof at the junction of the main block and rear addition. The property also includes a c.1940 detached side gable garage, clad in drop siding with a moderately pitched asphalt roof. 2024; Cross-gabled house; parged foundation; wood clapboard siding; pediment-inspired lintels at transom; replacement sashed 4-panel windows; steep pitched roofline w/ raked eaves; 3 cream brick chimneys; 1 bay window; 1 octagon window; squared spandrel at porch; balcony; corbeled porch at southwest. Detached 1-story garage at rear; quonset (c. 1950); gabled wood barn at southeast (c. 1900). Originally shared a parcel w/ 1518 N. Port Washington Rd. which contains the primary barn. |
|---|---|
| Bibliographic References: | [a] county assessor's data “Architecture and History Survey: I-43” WHS project number 12-0649/MI/OZ. 2012. Prepared by Mead & Hunt Inc. |
| Wisconsin Architecture and History Inventory, State Historic Preservation Office, Wisconsin Historical Society, Madison, Wisconsin |


