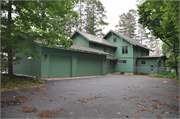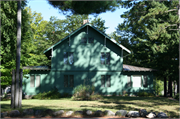Property Record
1220 STATE HIGHWAY 32
Architecture and History Inventory
| Historic Name: | John A. Hill Cottage |
|---|---|
| Other Name: | |
| Contributing: | No |
| Reference Number: | 221698 |
| Location (Address): | 1220 STATE HIGHWAY 32 |
|---|---|
| County: | Oneida |
| City: | |
| Township/Village: | Three Lakes |
| Unincorporated Community: | |
| Town: | 38 |
| Range: | 11 |
| Direction: | E |
| Section: | 4 |
| Quarter Section: | SW |
| Quarter/Quarter Section: | NE |
| Year Built: | 1906 |
|---|---|
| Additions: | |
| Survey Date: | 2012 |
| Historic Use: | house |
| Architectural Style: | Other Vernacular |
| Structural System: | Balloon Frame |
| Wall Material: | Drop Siding |
| Architect: | |
| Other Buildings On Site: | Y |
| Demolished?: | No |
| Demolished Date: |
| National/State Register Listing Name: | Three Lakes Rod and Gun Club |
|---|---|
| National Register Listing Date: | 10/30/2013 |
| State Register Listing Date: | 5/24/2013 |
| National Register Multiple Property Name: |
| Additional Information: | The Hill Cottage is a two-story, rectangular-plan, Craftsman-influenced frame house sited on the western shore of Laurel Lake. The large, two-story, side-gabled main block is adjoined by a one-story hip-roofed ell on the east-facing main elevation and a gabled one-story ell on the west. The foundation is constructed of concrete block and the walls are clad in drop siding. A belt course separates the first and second floors of the main block, above which the walls are clad in shingles. The moderately pitched roof is covered in standing-seam metal panels and a central fieldstone chimney extends above the ridgeline of the main block. The main block and ells have wide overhanging eaves and exposed rafter tails; at both gables on the main block, the rake of the eaves is supported by knee braces. Fenestration of the main block and ells is regular and consists of paired single-light casement windows in most openings, apart from the attic windows in the gable ends of the main block, which contain leaded glass. A large two-story wing is attached to the north gable end of the main block and a one-story two-bay garage abuts the north gable end of the wing. A small shed is located west of the house. |
|---|---|
| Bibliographic References: |
| Wisconsin Architecture and History Inventory, State Historic Preservation Office, Wisconsin Historical Society, Madison, Wisconsin |


