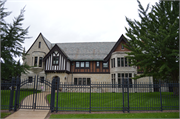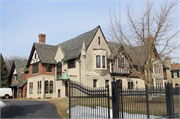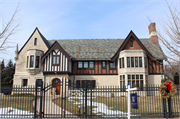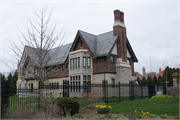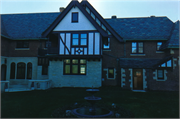Property Record
3515 N Lake Dr
Architecture and History Inventory
| Historic Name: | Harry and Jessie Johnston House |
|---|---|
| Other Name: | |
| Contributing: | Yes |
| Reference Number: | 221638 |
| Location (Address): | 3515 N Lake Dr |
|---|---|
| County: | Milwaukee |
| City: | Shorewood |
| Township/Village: | |
| Unincorporated Community: | |
| Town: | |
| Range: | |
| Direction: | |
| Section: | |
| Quarter Section: | |
| Quarter/Quarter Section: |
| Year Built: | 1927 |
|---|---|
| Additions: | |
| Survey Date: | 201120212022 |
| Historic Use: | house |
| Architectural Style: | English Revival Styles |
| Structural System: | |
| Wall Material: | Stone Veneer |
| Architect: | RICHARD PHILLIP: ARCHITECT |
| Other Buildings On Site: | N |
| Demolished?: | No |
| Demolished Date: |
| National/State Register Listing Name: | Not listed |
|---|---|
| National Register Listing Date: | |
| State Register Listing Date: |
| Additional Information: | A 'site file' titled "Menlo Park Historic District" exists for this property. It contains additional information such as correspondence, newspaper clippings, or historical information. It is a public record and may be viewed in person at the Wisconsin Historical Society, State Historic Preservation Office. 2022: Appearance unchanged. The Harry and Jessie Johnston House was constructed in a Tudor Revival style in 1927 following a design by architect Richard Phillip. It is L-shaped in plan with mixed masonry walls (stone and brick) with decorative half-timbering at parts of the second story. The front elevation faces east and is asymmetrical in composition with three prominent, steeply-pitched gables projecting from a side-gabled roof, all of which are clad in slate. The Tudor-arched front entrance is located in a projecting bay capped by a slightly overhanging second story that features stuccoed walls and decorative half-timbering with an ornately carved bargeboard along the front eave. Another prominent gable features a similar bargeboard and a narrow, multi-pane window just below the gable; below this is a two-story, three-sided bay containing banks of multi-pane windows with stone mullions at both stories. Other characteristic and style-defining features include a prominent, second-story oriel window with stone detailing at the south end of the front façade; stone window hoods on many windows; an ornamental stone finial at the southeastern corner of the roofline; and decoratively patterned brickwork in some sections of half-timbering. |
|---|---|
| Bibliographic References: | SHOREWOOD BUILDING PERMIT FILES. The Daily Reporter (28 December 1926) cites that a residence and garage for Harry S. Johnson (sic) was designed by Velguth & Papenthein with the address of 1075 Lake Drive, the old address of 3515 Lake Drive, where Harry S. Johnston resided with his family. This record, however, cites Richard Philip as the architect, who is cited as the architect in "A Guide to Shorewood's Architecture," p19. Please note the discrepancy. |
| Wisconsin Architecture and History Inventory, State Historic Preservation Office, Wisconsin Historical Society, Madison, Wisconsin |

