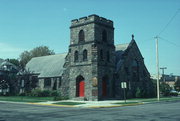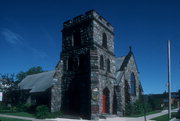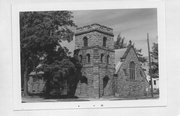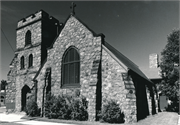Property Record
NW CNR OF 6TH AVE AND CLERMONT ST
Architecture and History Inventory
| Historic Name: | |
|---|---|
| Other Name: | ST. AMBROSE EPISCOPAL CHURCH |
| Contributing: | |
| Reference Number: | 22032 |
| Location (Address): | NW CNR OF 6TH AVE AND CLERMONT ST |
|---|---|
| County: | Langlade |
| City: | Antigo |
| Township/Village: | |
| Unincorporated Community: | |
| Town: | |
| Range: | |
| Direction: | |
| Section: | |
| Quarter Section: | |
| Quarter/Quarter Section: |
| Year Built: | 1908 |
|---|---|
| Additions: | |
| Survey Date: | 1976 |
| Historic Use: | church |
| Architectural Style: | Late Gothic Revival |
| Structural System: | |
| Wall Material: | Fieldstone |
| Architect: | John Sutcliff |
| Other Buildings On Site: | |
| Demolished?: | No |
| Demolished Date: |
| National/State Register Listing Name: | Not listed |
|---|---|
| National Register Listing Date: | |
| State Register Listing Date: |
| Additional Information: | 3 STORY STOUT CNR TOWER W/ STONE CNR BUTTRESSES & CRENELLATED CORNICE CUT STONE BELT COURSES, COPING AND BUTTRESS CAPSPOINTED ARCH WINDOWS W/ STONE SURROUNDSPOINTED ARCH TRANSOMED DOORS IN ENTRY TOWER RAISED MORTAR JOINTS This church exemplifies the contribution of the women of the Guild of St. Catherine, who raised the money to purchase the land. Appropriately, when the congregation decided to replace the original frame structure with a stone edifice, guild president Adele Deane turned the first shovelful of earth. Their handsome fieldstone church was designed by a Chicago architect in the fifteenth-century English Gothic style. Early Gothic Revival architecture found favor with Episcopalians in Wisconsin, where Bishop David Jackson Kemper and James DeKoven gained a large following in the mid-nineteenth century for their Anglo-Catholic Oxford Movement (see WK20). That movement sought to revive the Anglican and Episcopal church by returning to certain Catholic doctrines and rituals. Rock-faced granite walls and a squat tower with its crenelated belfry distinguish the building. Adjacent to the tower, the building’s core consists of a long, one-story rectangle covered by a steeply pitched, front-gabled roof. The ends of the gable extend almost to the ground, which makes the building seem to hug the earth. The building’s low profile, blocky tower, and heavy buttresses supporting the walls give an impression of mass to this small church. Spare yet graceful Gothic ornament, executed in wood, unifies the handsome interior. A Gothic arch defining the choir, its king post depicting the crucifixion, flanked by images of Mary and Joseph, is especially striking. |
|---|---|
| Bibliographic References: | Buildings of Wisconsin manuscript. |
| Wisconsin Architecture and History Inventory, State Historic Preservation Office, Wisconsin Historical Society, Madison, Wisconsin |




