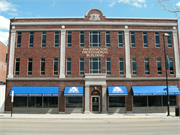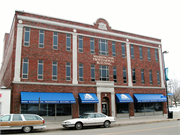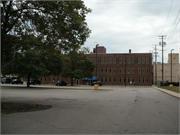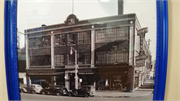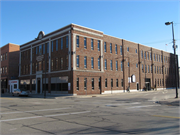Property Record
201 Doty St
Architecture and History Inventory
| Historic Name: | Brown County Motors |
|---|---|
| Other Name: | Washington Professional Building |
| Contributing: | No |
| Reference Number: | 220043 |
| Location (Address): | 201 Doty St |
|---|---|
| County: | Brown |
| City: | Green Bay |
| Township/Village: | |
| Unincorporated Community: | |
| Town: | |
| Range: | |
| Direction: | |
| Section: | |
| Quarter Section: | |
| Quarter/Quarter Section: |
| Year Built: | 1927 |
|---|---|
| Additions: | 1994 |
| Survey Date: | 20112017 |
| Historic Use: | automobile showroom |
| Architectural Style: | Colonial Revival/Georgian Revival |
| Structural System: | |
| Wall Material: | Brick |
| Architect: | |
| Other Buildings On Site: | |
| Demolished?: | No |
| Demolished Date: |
| National/State Register Listing Name: | Green Bay Downtown Historic District |
|---|---|
| National Register Listing Date: | 5/13/2019 |
| State Register Listing Date: | 2/16/2018 |
| National Register Multiple Property Name: |
| Additional Information: | A 'site file' exists for this property. It contains additional information such as correspondence, newspaper clippings, or historical information. It is a public record and may be viewed in person at the Wisconsin Historical Society, Division of Historic Preservation-Public History. 2011-NRQ Brown County Motors was formed by James Stathas in Green Bay in 1921. First located on Call Street the Business expanded in 1922 to 445 S Jackson St (AHI #31423). two years later, the business once again relocated, constructing a new building at 608-610 Bodart St 9AHI # 29750. attesting to the success of Brown County Motors, the business once again relocated just four years later, this building on the corner of S. Washington St. and Doty St. 2017-NRHP District Nomination This red brick building at the corner of S. Washington and Doty streets was constructed in 1927 as a three-story, urban automobile showroom for Brown County Motors, which had been formed in 1921. The building continued to operate as an automobile dealership until 1975. The building then operated as a print shop until 1991 before being converted to offices between 1992 and 1996 (per City Directories). The primary, west façade along S. Washington Street shows a Colonial Revival influence, with paneled, rectangular, stone pilasters separating the second and third stories into three bays. These pilasters extend from a narrow first story stone cornice to a similar third-story stone cornice, above which is brick with circular medallions above the pilasters, a stone cornice belt above those, and an upper brick parapet with an ornamental arch and cartouche centered in the façade. The same two-story, stone pilasters are used on the first of the seven bays of the south façade, but the remainder of that side facing Doty Street is clad entirely in red brick, with continuous, three-story brick pilasters delineating the six bays to the east. Returning to the symmetric west façade, the entrance is recessed beneath a brick arch with carved keystone. To either side of the brick entry arch are fluted, rectangular stone pilasters that support a massive entablature with projecting cornice. The cornice returns to the face of the building on either side of the entablature, and continues to the left and right, stopping just short of the corners of the building. A massive stone window sill for the central second-story window sits atop the cornice. Large window openings to either side of the first story entrance are interrupted only by brick piers in-line with the stone pilasters of the upper stories. All of the building’s windows have been replaced. The first story window openings on the west façade appear to be unaltered. Elsewhere, the original fenestration consisted primarily of large, multi-pane windows with stone sills that occupied most of the width of each bay at each floor. These large window openings, which had been well-suited for displaying automobiles, have been replaced with narrow rectangular windows, typically four per bay, with the stone sills removed and the remaining area between the windows bricked in. This was done sometime between 1992 and 1994 as part of the building’s conversion to an office building. The red brick infill is a close, but visibly imperfect match to the original brick, and the size of the original fenestration openings are visible upon close inspection. |
|---|---|
| Bibliographic References: |
| Wisconsin Architecture and History Inventory, State Historic Preservation Office, Wisconsin Historical Society, Madison, Wisconsin |

