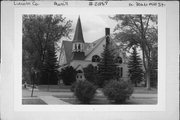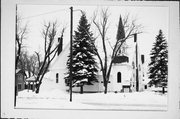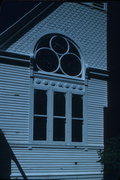Property Record
CA. 306 N MILL ST
Architecture and History Inventory
| Historic Name: | SCOTT MEMORIAL METHODIST CHURCH |
|---|---|
| Other Name: | CHRIST UNITED METHODIST CHURCH |
| Contributing: | Yes |
| Reference Number: | 21858 |
| Location (Address): | CA. 306 N MILL ST |
|---|---|
| County: | Lincoln |
| City: | Merrill |
| Township/Village: | |
| Unincorporated Community: | |
| Town: | |
| Range: | |
| Direction: | |
| Section: | |
| Quarter Section: | |
| Quarter/Quarter Section: |
| Year Built: | 1888 |
|---|---|
| Additions: | |
| Survey Date: | 1991 |
| Historic Use: | church |
| Architectural Style: | Queen Anne |
| Structural System: | Unknown |
| Wall Material: | Clapboard |
| Architect: | |
| Other Buildings On Site: | |
| Demolished?: | No |
| Demolished Date: |
| National/State Register Listing Name: | Not listed |
|---|---|
| National Register Listing Date: | |
| State Register Listing Date: |
| Additional Information: | A 'site file' exists for this property. It contains additional information such as correspondence, newspaper clippings, or historical information. It is a public record and may be viewed in person at the Wisconsin Historical Society, State Historic Preservation Office. The Scott Memorial Church is significant under Criterion C as a good example of Queen Anne style architecture as expressed in church architecture. Scott Memorial Methodist Church was constructed 1891-92, with money donated by Anna B. Scott, widow of T.B. Scott, one of Merrill's notable lumbermen. The round stained glass windows in the building are memorials to T.B. Scott and Anna B. Scott. In 1886, Thomas Scott, the father of the library donor left money in his will to build this graceful Queen Anne church. A native of Scotland, Scott had amassed his fortune as the owner of a lumber company and a partner in the Merrill Boom Company, which rafted logs down the Wisconsin River and distributed them to local sawmills. The church erected in his memory in 1892 incorporates a profusion of wood: clapboard walls, shingled gable ends, and wooden ornamentation. A square, wooden tower with a picturesque belfry nestles into an ell marked by a cross-gabled roof. Wooden shingles cut in a cruciform pattern, the lacy belfry, and the ornate stained-glass windows create a rich texture. The triplet windows with circular tracery are not only elegant but also unusual in breaking through the cornice into the gable ends. |
|---|---|
| Bibliographic References: | A. "Christ United Methodist Church," unpublished pamphlet located at Merrill Historical Society. MERRILL FOTO NEWS 12/13/1995. TOMAHAWK LEADER 9/10/1996. Buildings of Wisconsin manuscript. |
| Wisconsin Architecture and History Inventory, State Historic Preservation Office, Wisconsin Historical Society, Madison, Wisconsin |



